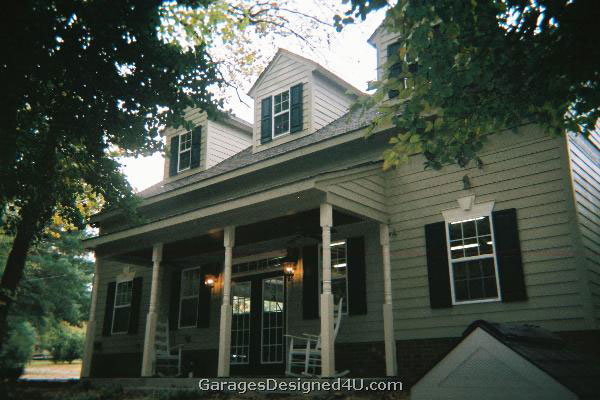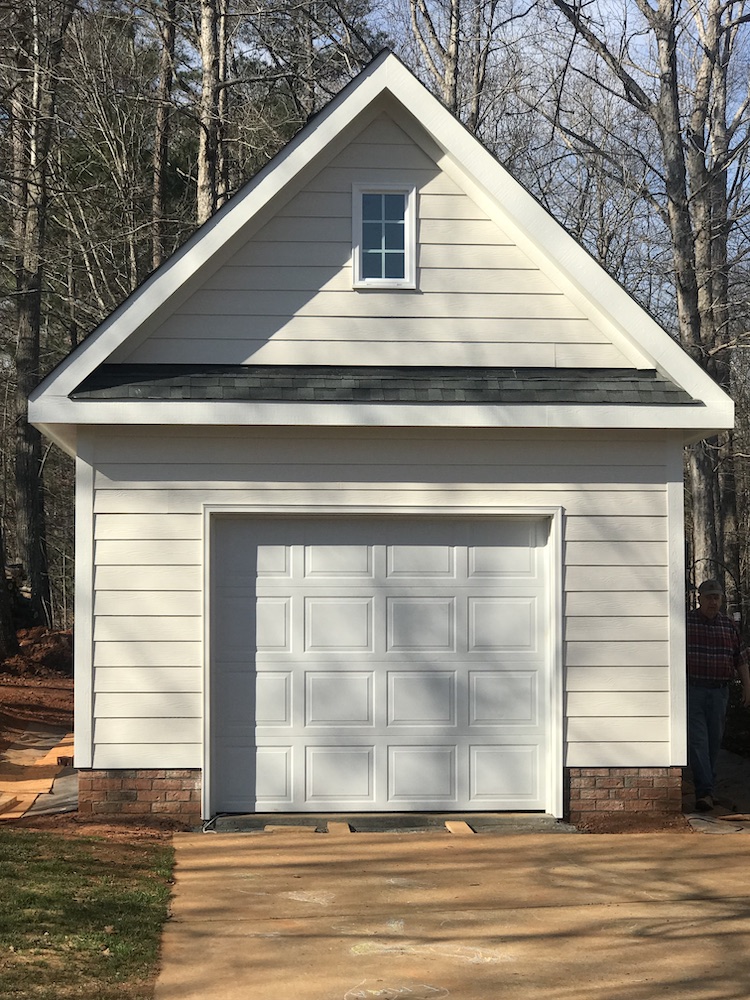Boathouse Garage
Covered Porch, Mega Electrical Package and Convenience Bath

This couple enjoy their home. He overhauls and maintains his second love - boats while she enjoys the esthetically pleasing complement of their garage from her sunroom in the back yard.
Boathouse Garage
Foundation: 2′ Brick and Block Foundation above slab
Walls/Ceiling Height: 12’8″ Ceiling with 42′ I beam for boat and motor hoist.
Doors:
1 French Entry Doors with Transom
1 Garage Doors 10′ high x 12′ wide
1 Garage Doors 10′ high x 10′ wide
Roof: 10/12 Pitch stick built roof system with ridge beamInterior
Interior:
Steps
Convenience Bath Downstairs
Exterior:
HardiePlank Siding painted to match house
Textured Shingles
Options:
Mega Electric Package with Separate Meter Base
2 Remote Garage Openers
7′ x 22′ Front Porch with 9′ Tongue and Grove Porch Board Ceiling
Work Area Slab in Front of Garage Doors
Covered Porch, Mega Electrical Package and Convenience Bath






