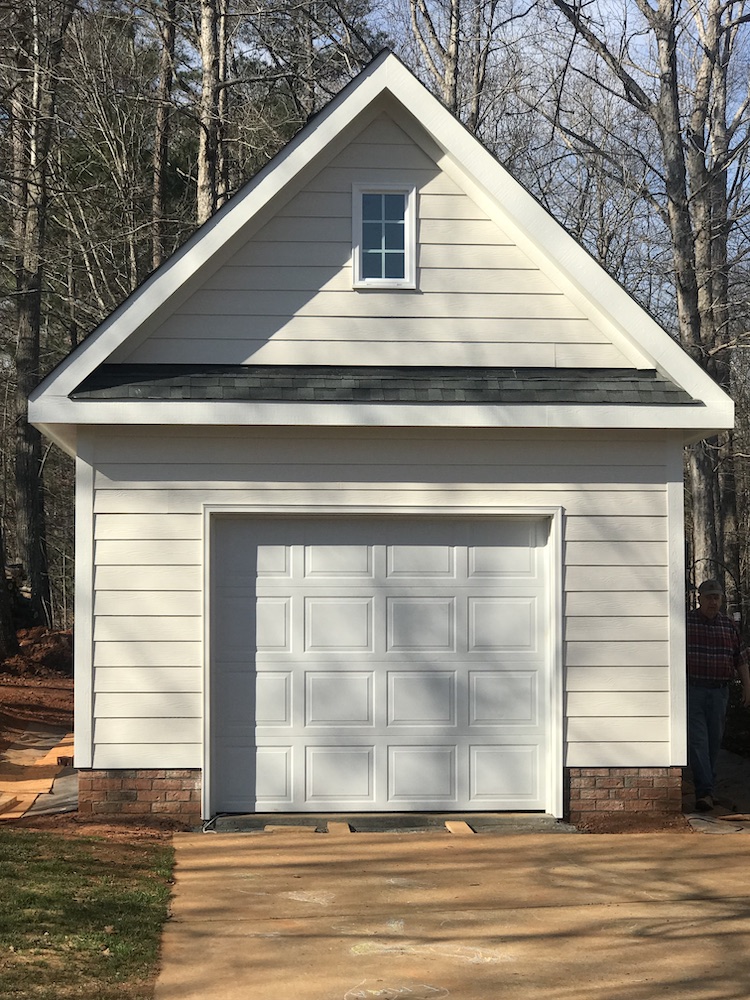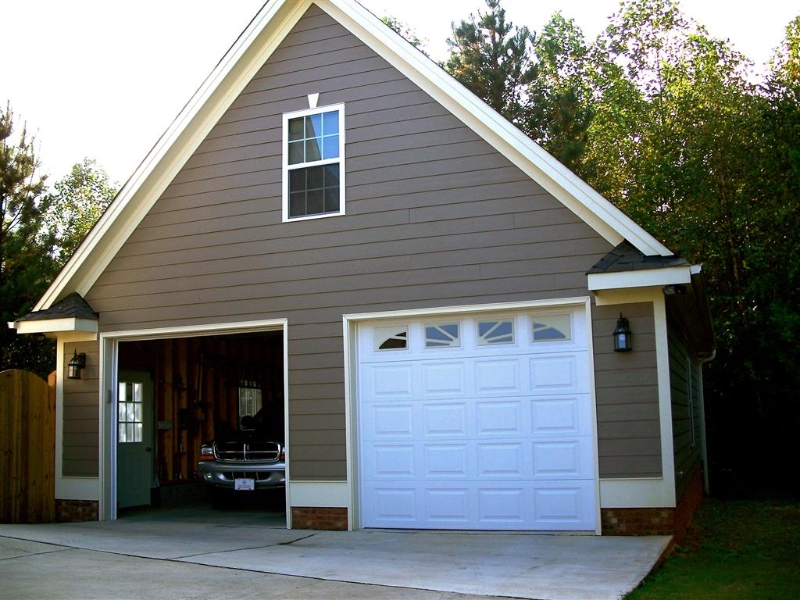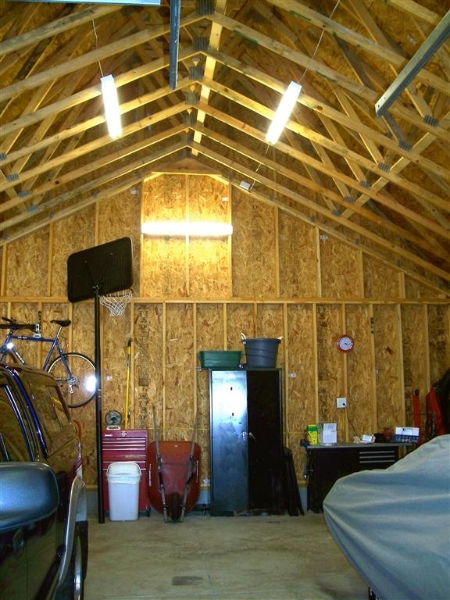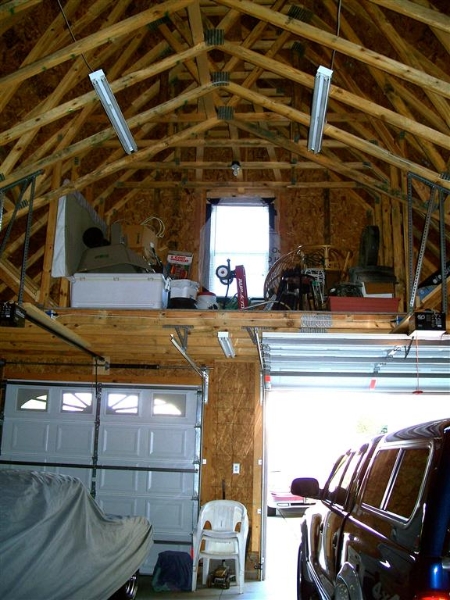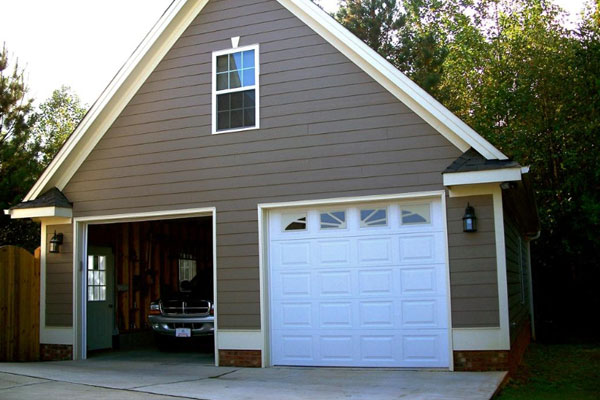
Foundation: “Beefed- up” stepped footer; approximate 5’ brick and block to 2’ above slab
Walls/Ceiling Height:
First story load bearing walls 2×6; to 10’ ceilings at loft area
2nd story cathedral to 16’ height back 24 feet of garage; 10’ ceiling strengthened bottom cord roof truss for light duty loft front 8 feet of garage
Windows: 3 – 2/8×3/6 single hung vinyl windows to match house
Floor: Troweled smooth slab – to receive epoxy paint
Doors:
2 – 9Wx8H wind load to meet code, windowed, inserts, insulated, quiet motor garage door openers
1 – 3/0x6/8 ext. metal door 9 lite
Roof:
Manufactured/engineered, roof trusses front 8 feet 12/12 pitch – light duty loft – strengthened bottom cord @24” OC
Manufactured/engineered scissor roof trusses rear 24’ 12/12 pitch exterior – 6/12 pitch interior @ 24” OC
OSB roof decking w/ clips, 30 # felt, shingles to match house, Vent-O-Ridge II, drip edge, gutters
Interior: Unfinished
Exterior: Hardiplank lapsiding, Miratech trim
Options:
Basic electrical package
Reinforced concrete in slab for future car lift
Enhanced trim package with band boards; water tables
8×8 Light duty loft
Exterior 12/12 pitch – 6/12 pitch scissors trusses for cathedral effect
Garage door openers
Modified apron
Extra lighting
