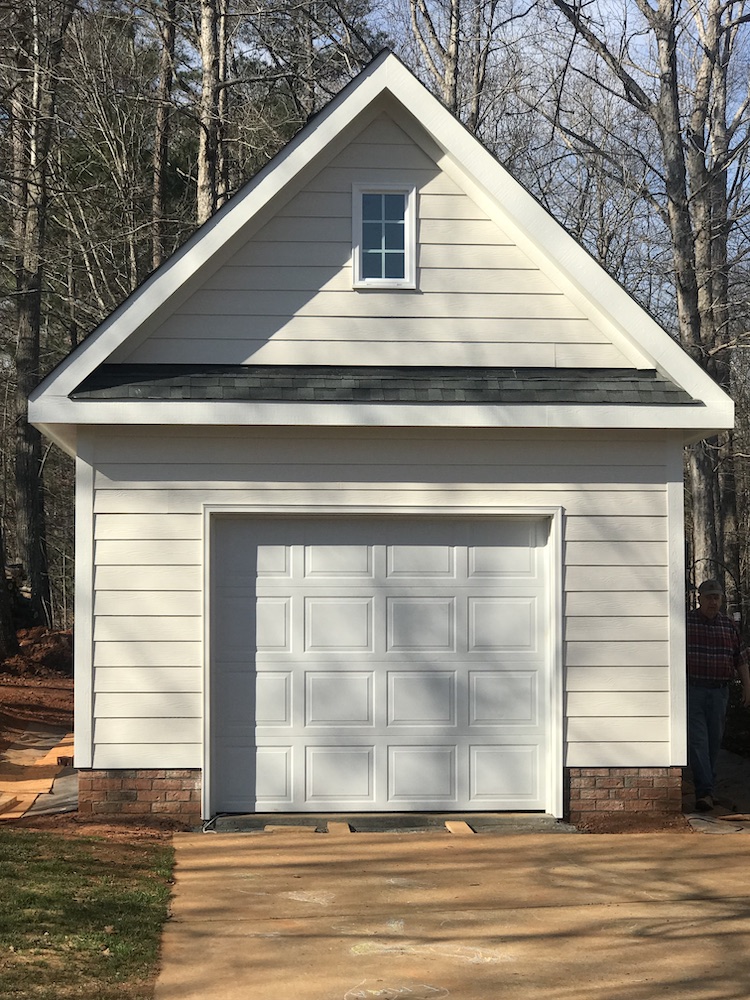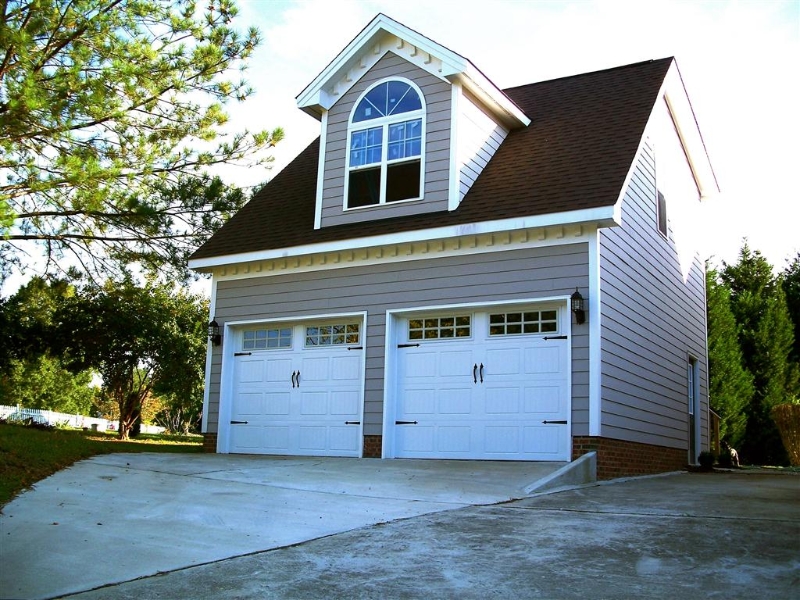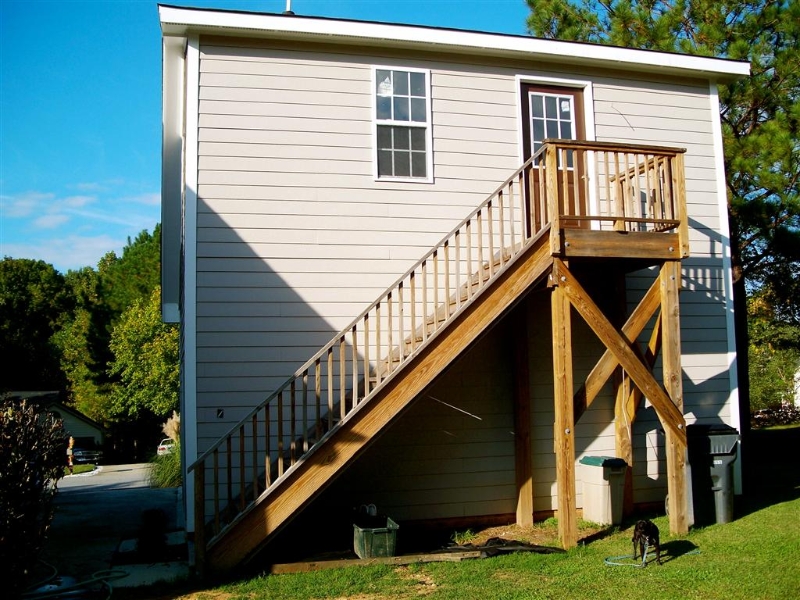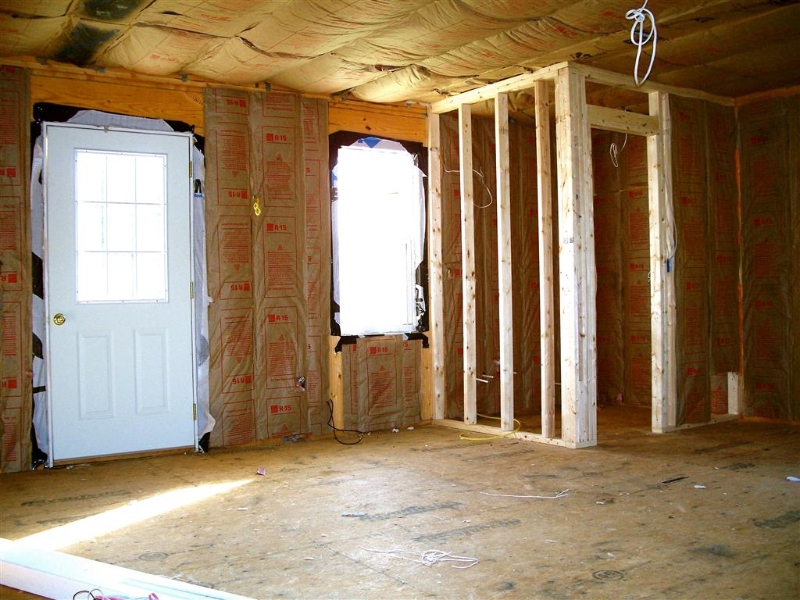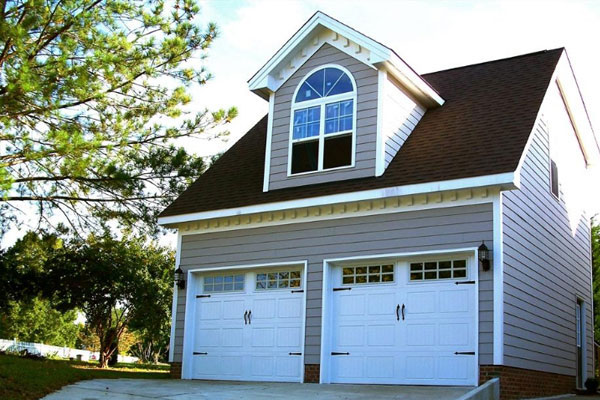
Footer: brick and block; to 18” above slab
Walls/Ceiling Height:
Down – Standard 8’ walls @ 16” OC
2nd story – 20” tall manufactured/engineered floor trusses @ 19.2” OC, 8’ standard walls, w/tail-bearing roof trusses @24” OC to 3’ load bearing knee-wall, front dormer – 8’ ceiling
Windows: 4+ vinyl single hung to match house, w/ 1 – palladium window
Floor:
1st floor: Troweled smooth slab
2nd floor: Manufactured/engineered floor trusses covered in ¾” T & G Advantec decking
Doors: 2 – 9Wx7H wind load to meet code, windowed, inserts, insulated, garage door openers, carriage house door hardware
2 – 3/0x6/8 exterior metal entry door 9 lite
Roof: Manufactured/engineered, tail bearing roof trusses @ 24” OC, 12/12 pitch front, 4/12 pitch rear,OSB roof decking w/ clips, 30 # felt, shingles to match house, Vent-O-Ridge II, drip edge
Interior: Homeowner insulated to finish out
Exterior: Hardiplank lapsiding, Miratech trim, “gingerbread trim” to match house
Options:
Basic electrical package
Exterior steps to landing
Front dormer
Full rear dormer
Driveway extension w/ retainer wall
Framed in bathroom
“Gingerbread” trim to match house
Stubbed in water and sewer line
