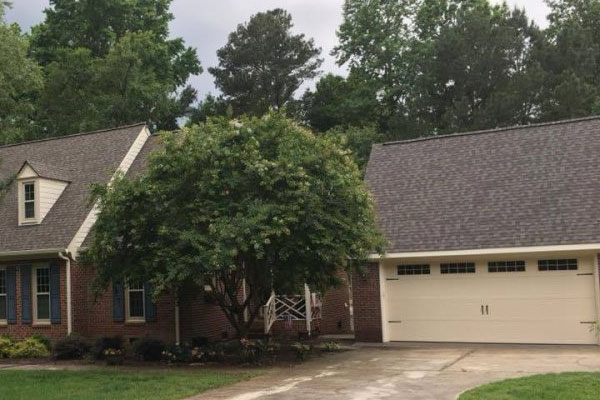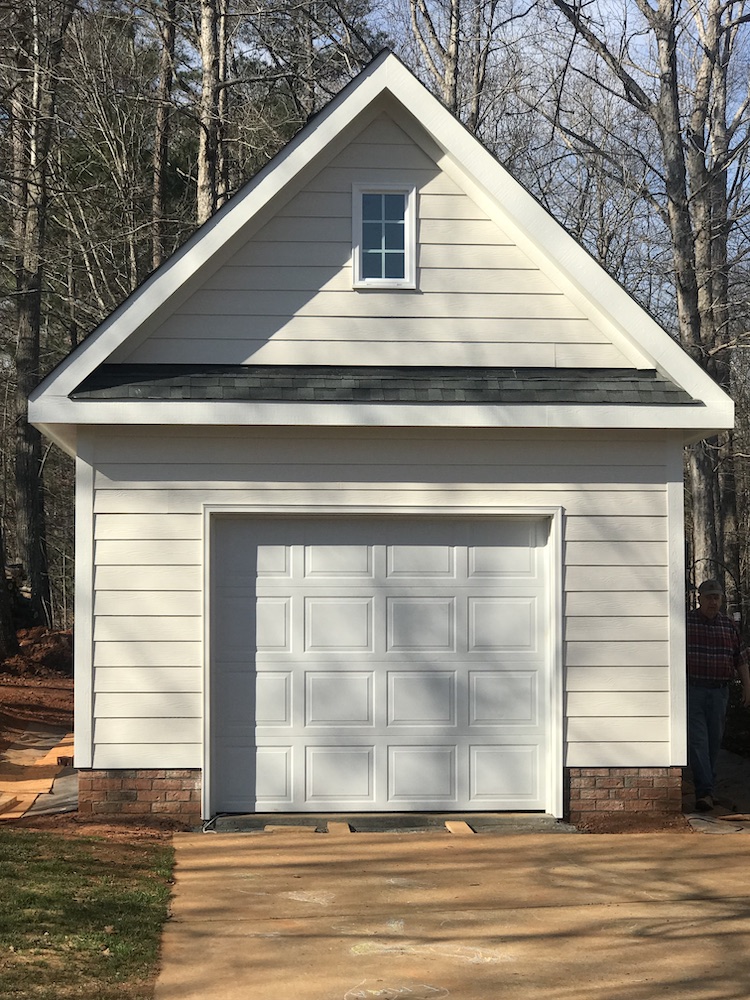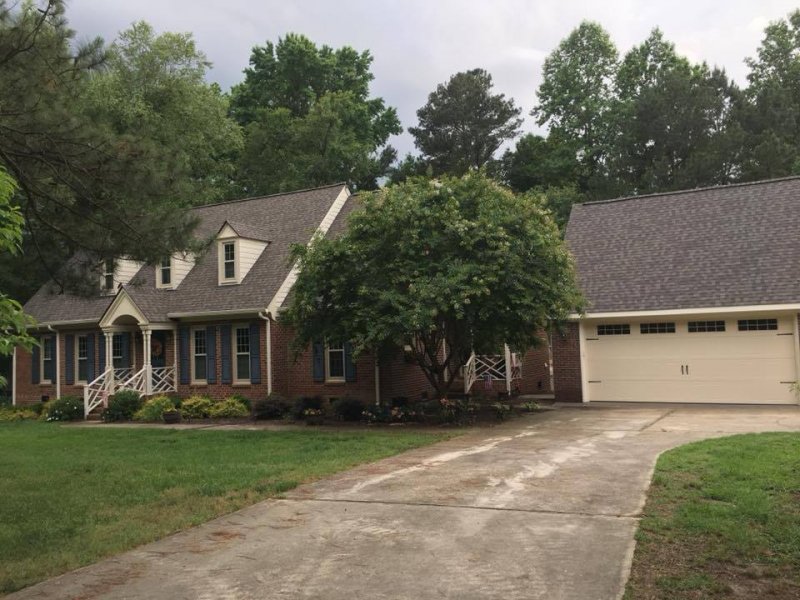Carriage House Garage
Basic Electrical Package, Drywall Finished Walls and Ceiling With Pull Down Stairs.

Carriage House Garage
Foundation: Footer; approximate brick and block to 18” above slab
Walls/Ceiling Height: First story 8’ walls to 8’ ceiling height
Windows: 2 – 2/8 x 3/10 vinyl single hung
Floor: Troweled smoothed finished slab
Doors:
1 – 18’W x 8’H wind-load to meet code
1 – 3/0x6/8 metal entry door
Roof: Engineered light duty trusses; OSB roof decking w/ clips, 30 # felt, shingles to match house, Vent-O-Ridge II, drip edge; 12/12 pitch
Interior: ½” Drywall on ceiling and walls with pull-down stairs
Exterior: Brick front and vinyl
Options:
Basic electrical package
Basic Electrical Package, Drywall Finished Walls and Ceiling With Pull Down Stairs.


