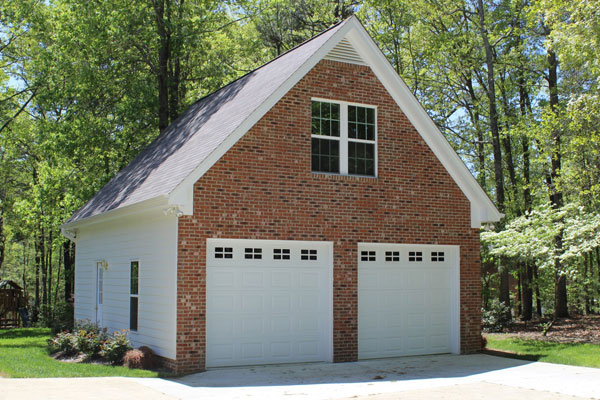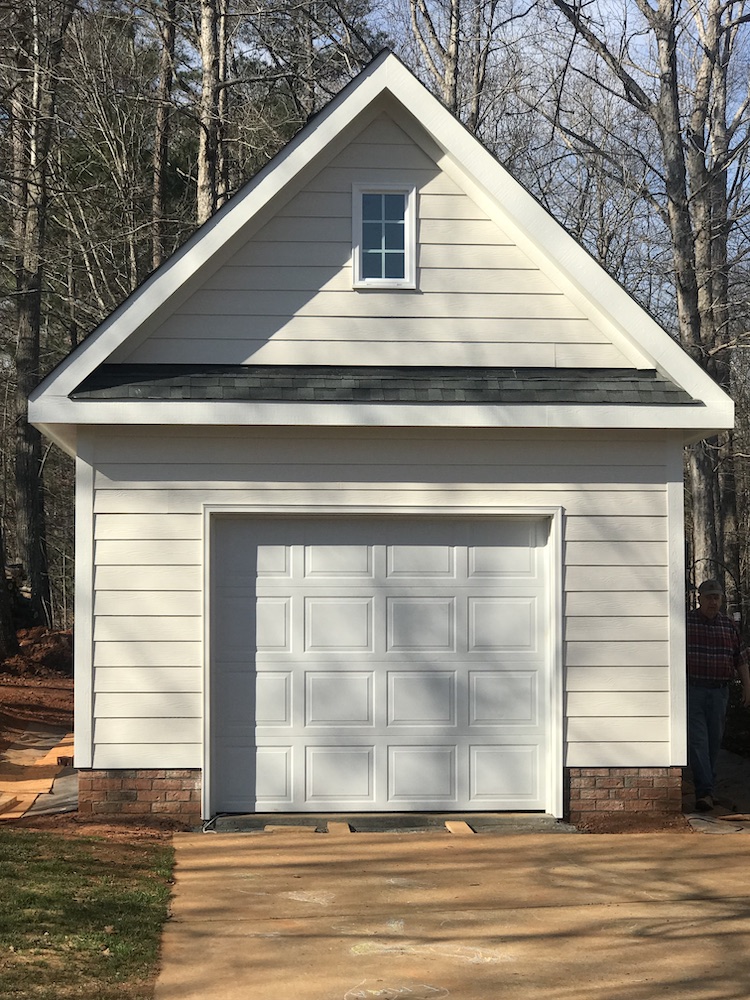Classic Brickface
Finished Upstairs With Drywall And Hardwood Floors, Driveway Extensions and Water Management System

This homeowner wanted to bring home his classic Chevy, setup a workshop downstairs, and add a bonus room upstairs. We were able to offer all three in this challenging, but fun-to-build garage while pleasing the HOA and Wake County’s strict guidelines.
Classic Brickface
Foundation: 1′ brick and block foundation above slab
Walls/Ceiling Height: 9’-0″ Ceiling
Doors: 1 9-lite entry door2 garage doors 8′ high x 9′ wide
Roof: 12/12 Pitch stick built roof system with ridge beam
Interior:
Interior steps
Insulated
OSB downstairs
Drywall upstairs with hardwoods, built-in benches with storage
Exterior:
Cement Lap-Siding painted to match house
Brick-face to match house brick
Options:
Rain barrels and water management system as required for Swift Creek district of Wake County
Driveway extension
Finish-out upstairs
Finished Upstairs With Drywall And Hardwood Floors, Driveway Extensions and Water Management System

