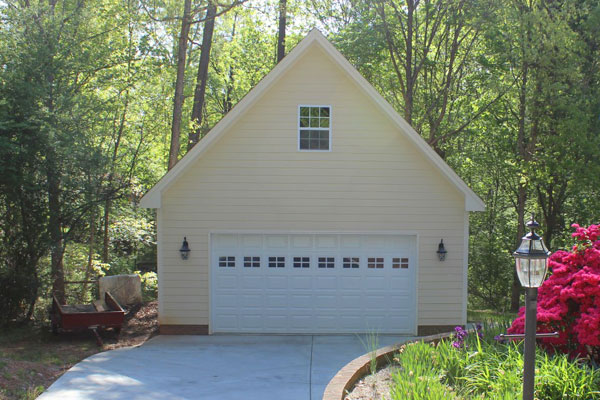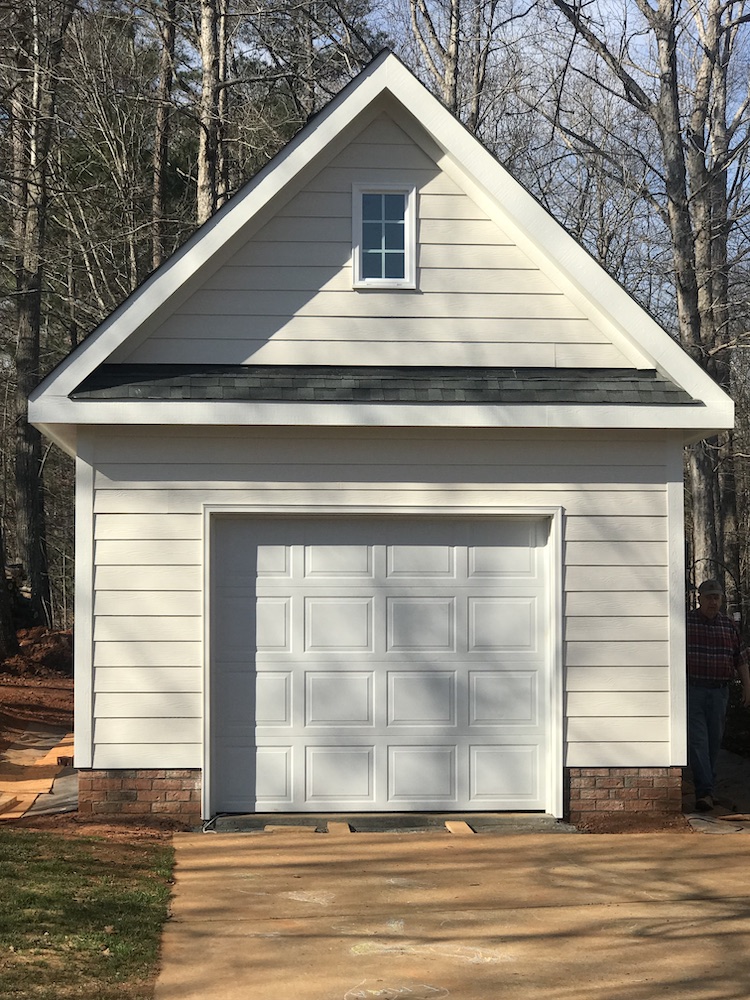Family Garage at Stonehenge
Elictrical Package, Sidewalk and Driveway Replacement and Extensive Drainage Solutions.

This homeowner, like many, simply needed a separate 2 car garage with storage above. Living in an older home, he also needed a new driveway and sidewalk which had given way under the stresses of age. With our many services, we were able to provide a one-stop-shop solution to meet the needs of this owner.
Family Garage at Stonehenge
Foundation: 1′ brick & block foundation above slab
Walls/Ceiling Height: 9’-0″ Ceiling
Doors:
(1) 9-lite entry door
(1) Garage door 8′ high x 16′ wideRoof12/12 Front Pitch
Interior:
Interior steps
Unfinished upstairs (ready for finish out)
Exterior: Cement Lap-Siding painted to match house
Options:
Electrical package pulled from house
Large driveway & sidewalk replacement
Extensive site preparation including the extension of neighborhood runoff drain
Replaced existing garage door to match new garage
Retrofitted existing garage with side entry door for convenience
Elictrical Package, Sidewalk and Driveway Replacement and Extensive Drainage Solutions.

