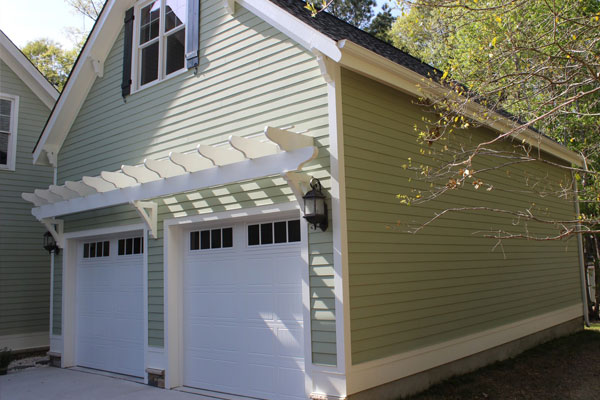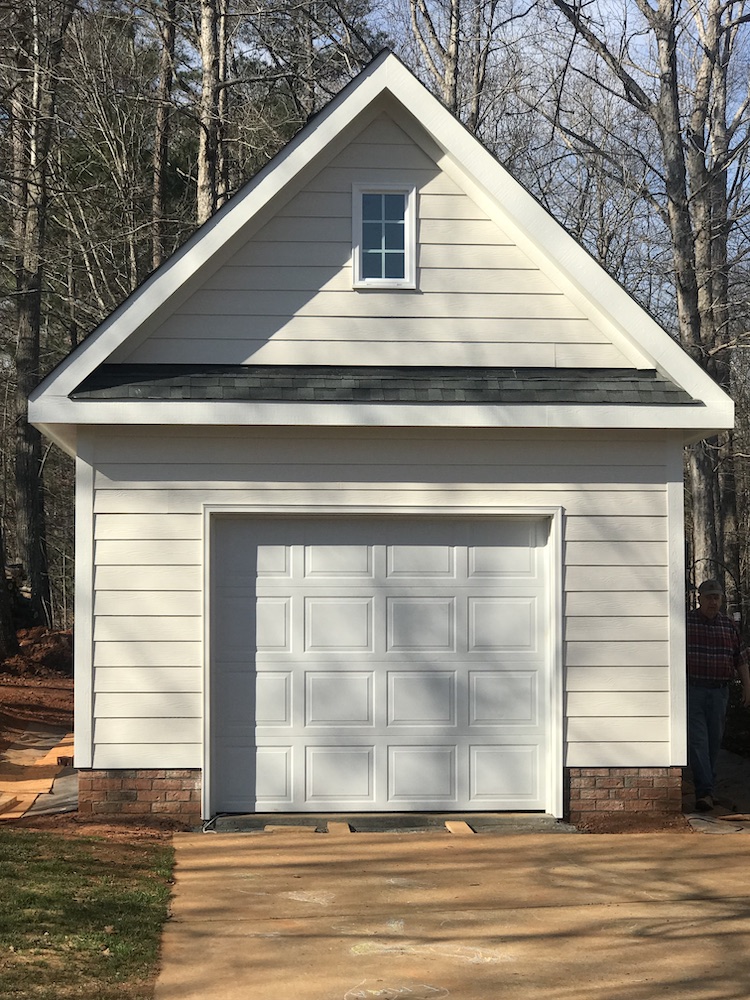Formula One
Reinforced Slab For Car Lifts, HOA Approved Stone Foundation and Pergola and Driveway Extensions

Every aspect of this garage needed to match the home to meet HOA approval. We delivered. This garage provided the homeowners not only with ample storage, but provided the work space needed to meet the requirements for building any kit car the homeowner could want.
Formula One
Foundation:
1′ block foundation above slab with stucko exterior finish
Stone front foundation wall
Walls/Ceiling Height: 12’-0″ (for car lift) Ceiling
Doors: (1) 15-lite French entry door(2) garage doors 8′ high x 9′ wide
Roof: 12/12 Front Pitch; 3/12 Rear Pitch
Interior:
Interior steps
2×6 construction
Insulated
Unfinished upstairs (ready for finish out)
Exterior:
Cement Lap-Siding painted to match house
Stone foundation face to match house
Pergola to match house
Options:
Reinforced concrete slab for car lifts
Electrical panel installed (homeowner to complete)
Upgraded mechanics floor (installed by homeowner)
Driveway extension
Tree removal by homeowner
Impervious surface calculations dictated garage location on lot
Reinforced Slab For Car Lifts, HOA Approved Stone Foundation and Pergola and Driveway Extensions

