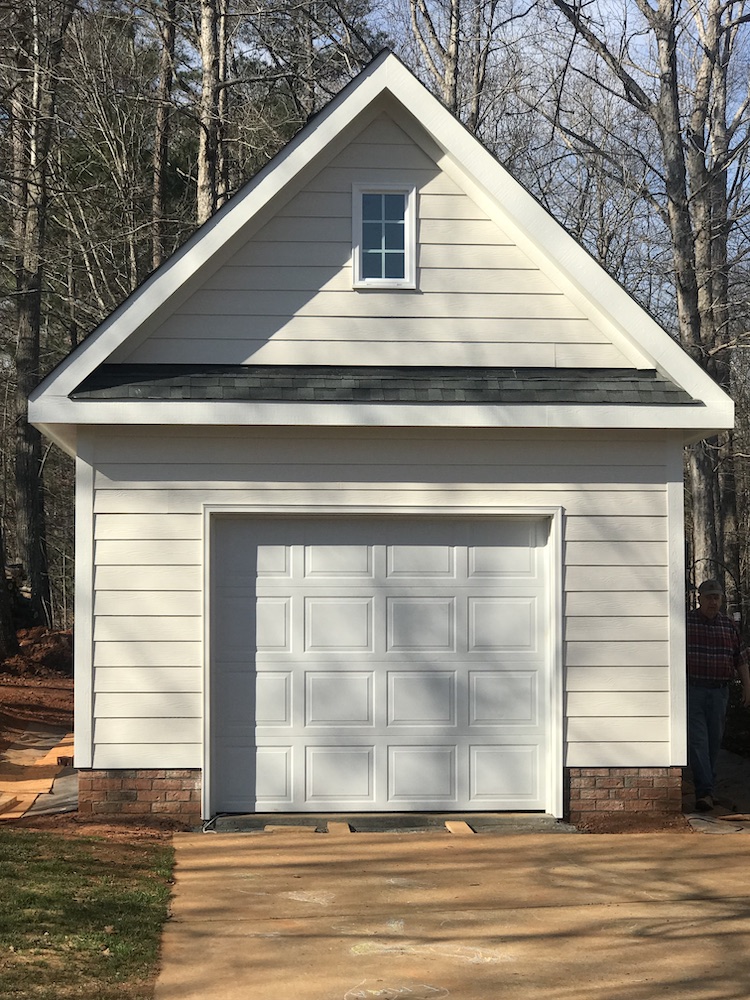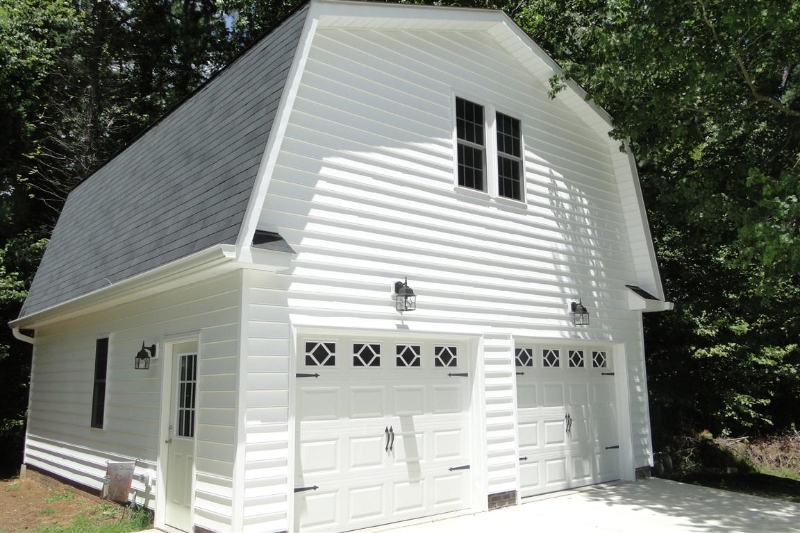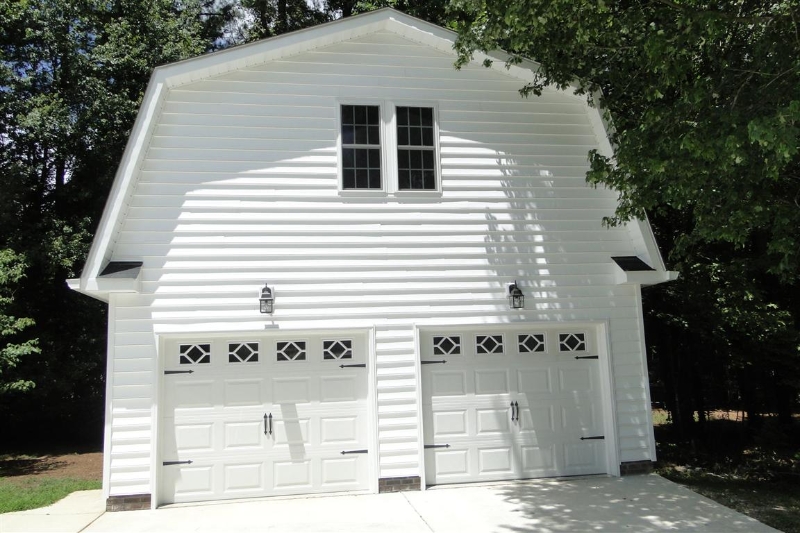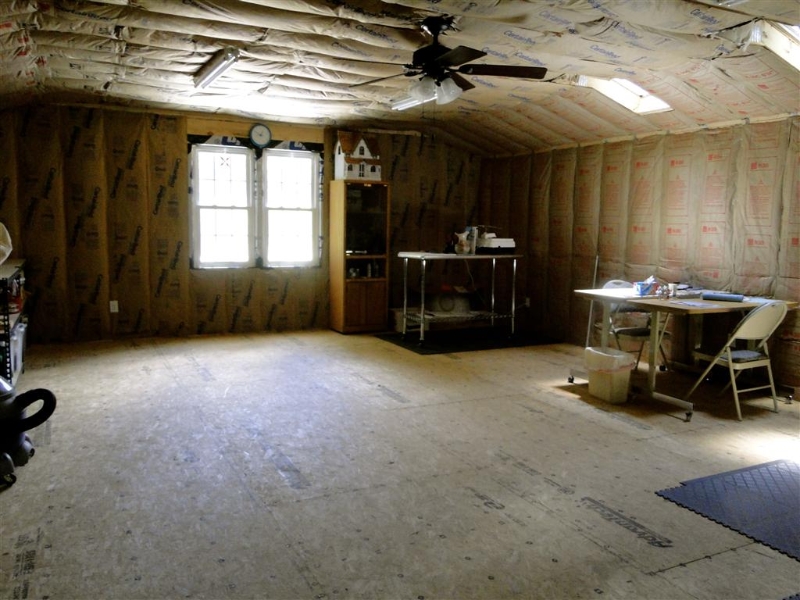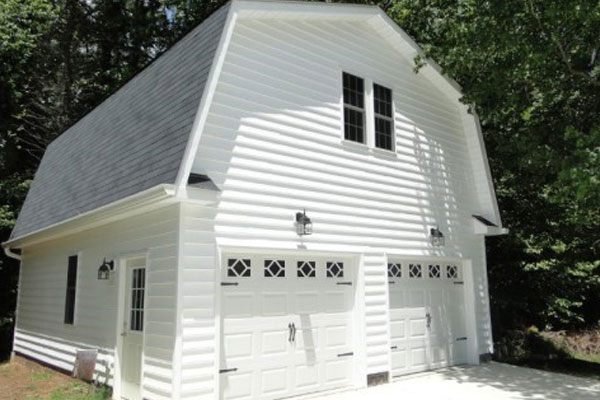
Foundation: Brick and Block to 12″ above slab
Walls/Ceiling Height:
Standard 8′ wall @ 16′ OC Down
1 – 3/0x6/8 exterior metal door 9 lite
Windows: 4 – 2/6×3/6 double hung vinyl windows
Doors:
2 – 9W x 7H wind load to meet code, windowed, inserts, insulated w/ garage door openers
1 – 3/0x6/8 exterior metal door 9 lite
Floor: 20” tall manufactured engineered floor trusses @ 16” OC, ¾ T&G Advantech floor decking Up
Slab: troweled to smooth finish Down
Roof: Manufactured engineered roof trusses @16″OC, 2×10 gambrel rafters @16″ OC – creating one foot eve
Interior: Unfinished
Exterior: Vinyl
Extras:
Basic electrical package
Extensive frontal slab removal and re pour
Carriage house garage door hardware
Two Skylights
HVAC through the wall opening built in
Gutters/rain barrels (Swift Creek impervious surface codes)
Water tables
