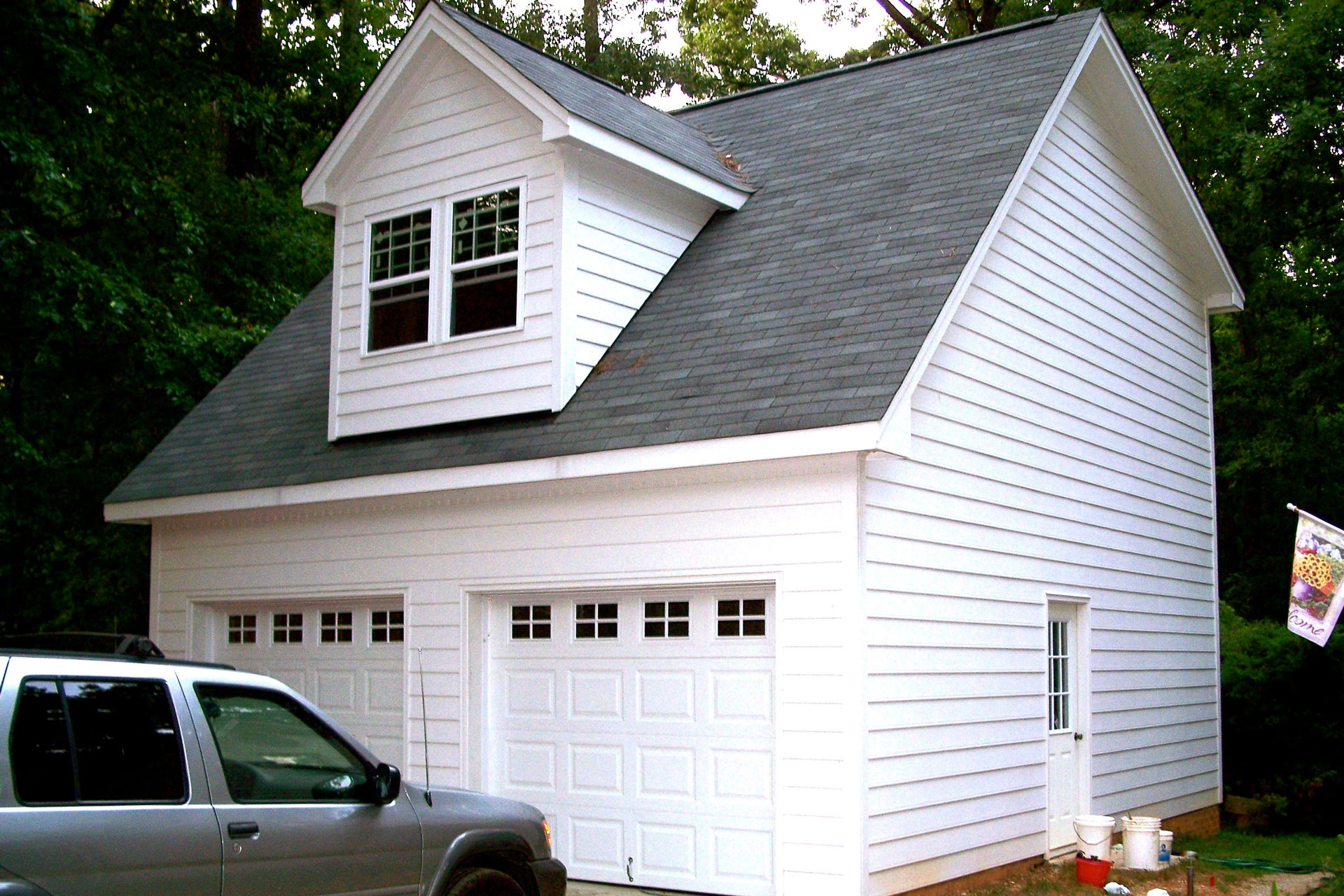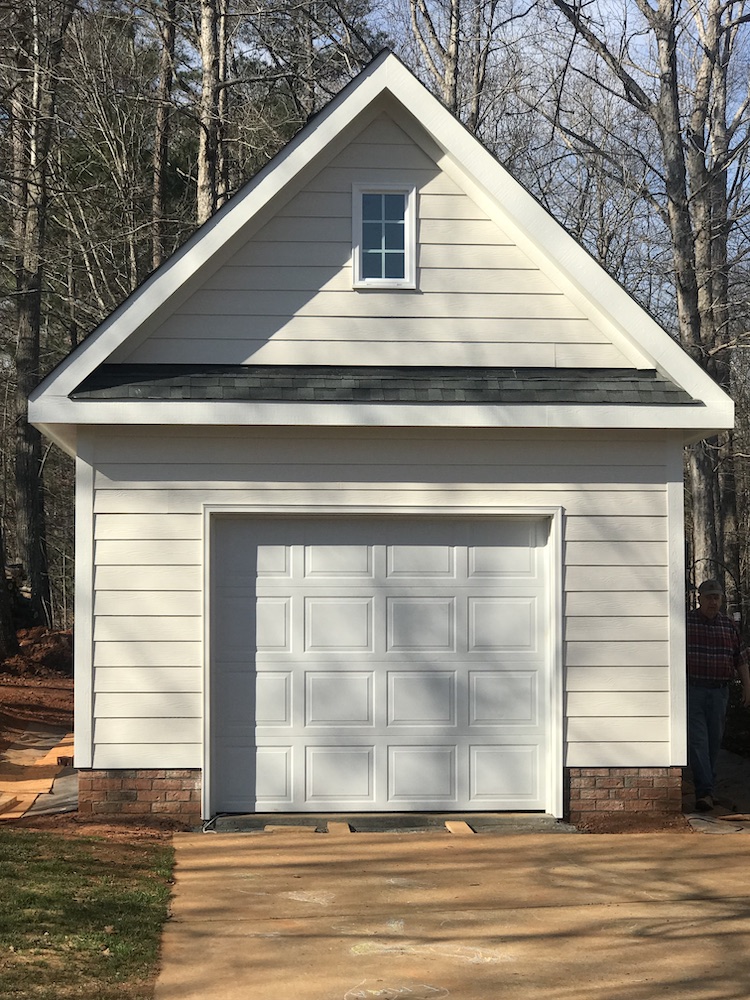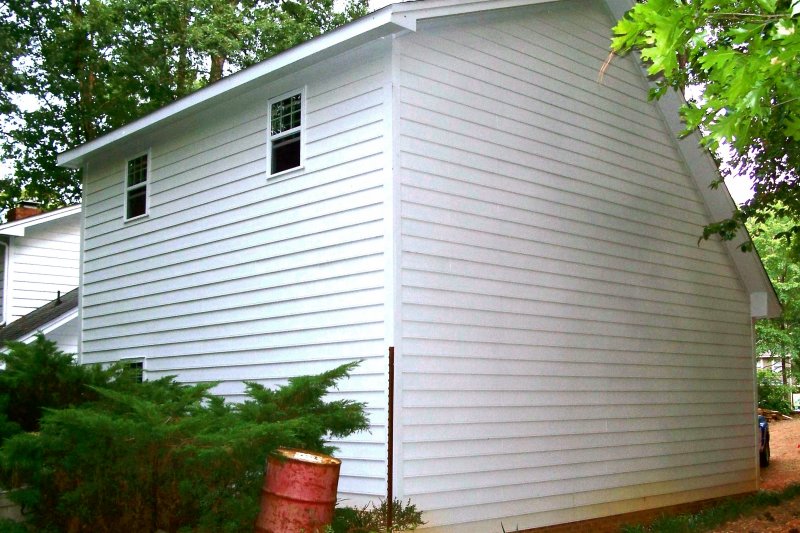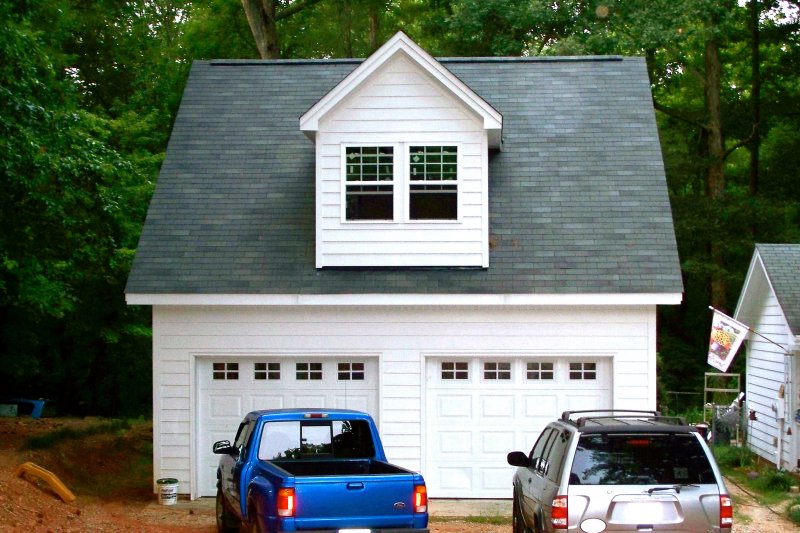Cars N Kennels
Full rear dormer, 8 foot front dormer and altered steps.

Homeowner Particulars: Homeowners needed two bays for vehicles with plenty of walk around room to access stairs to second story. Homeowners raised large dogs and needed additional kennel space.
Cars N Kennels
One and 3/4 Story – 24′ x 26′
- Foundation
- Footer; approximate brick and block to 6” above slab
- Walls/Ceiling Height
- down: Standard 8 foot wall; studded 16” on center
- 2nd story: 1 – 3’ knee-wall, 1 – standard 8’ wall studded at 16” OC – full rear dormer wall
- Windows
- 4 – 2/2 x 3/2; vinyl single home
- Floor
- Slab troweled to slick finish
- 2nd story manufactured/engineered 20” tall floor trusses @ 24 OC covered in ¾” T&G Adventech
- Doors
- 2– 9’ wide x 7’ tall; wind load to meet code, windowed, inserts 1– 3/0x6/8 9 light exterior metal door
- Roof
- Manufactured/engineered tail bearing roof trusses @ 2’ on center; 4/12 pitch rear; 12/12 pitch front, sheathed in 7/16 OSB w/ clips; 30# felt; shingles to match house; Vent-0-Ridge II venting, 8’ dormer stick built to ridge beam
- Interior
- Unfinished
- Exterior
- Hardiplank siding, Miretec trim
Full rear dormer, 8 foot front dormer and altered steps.




