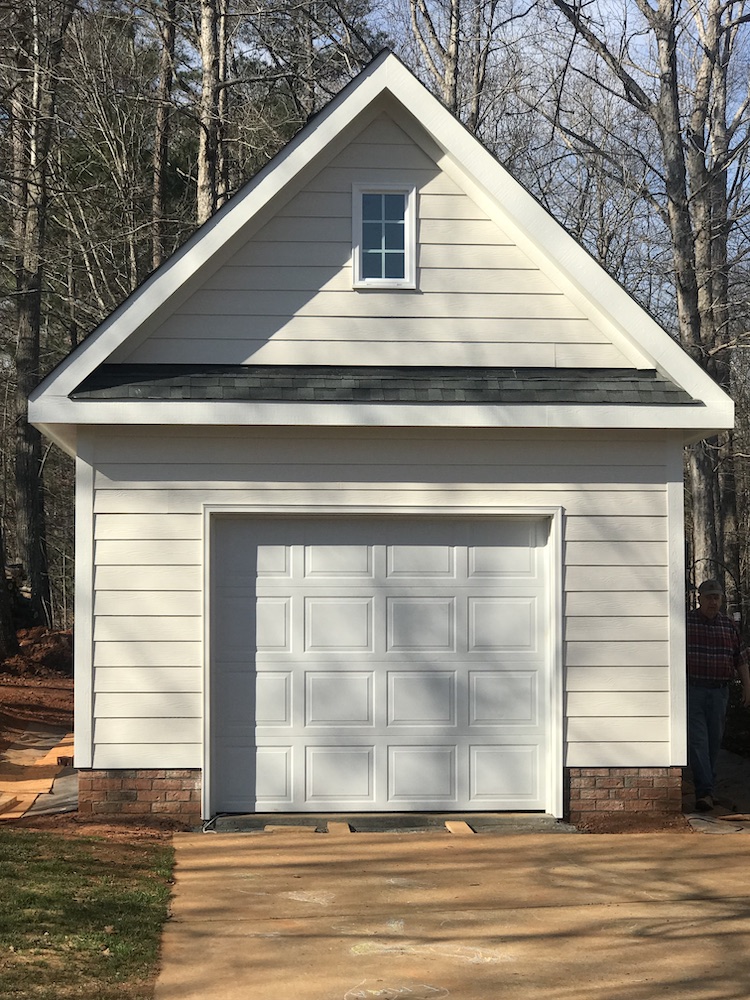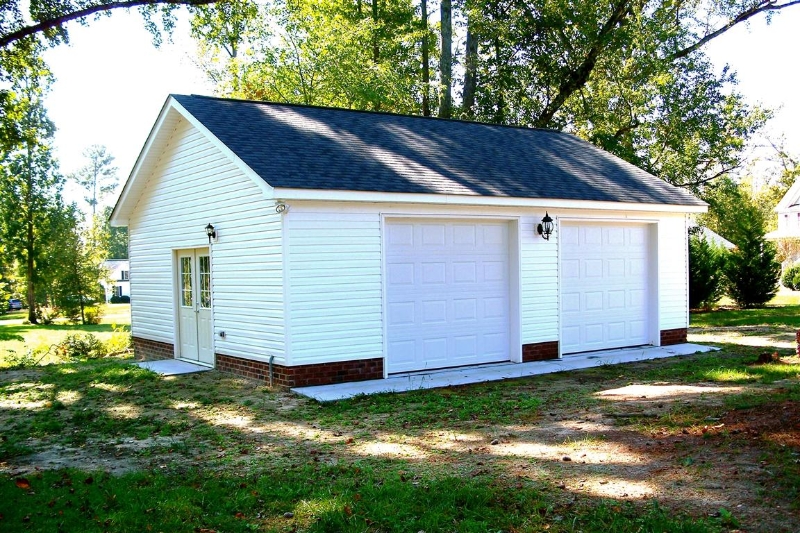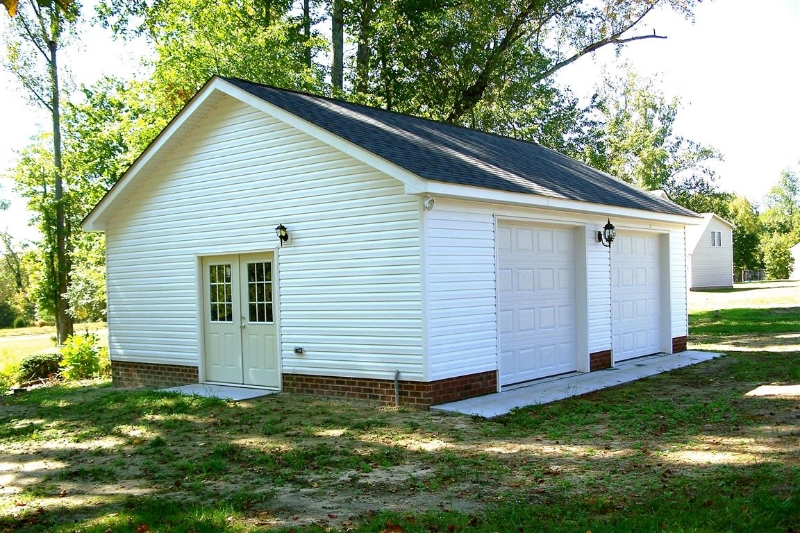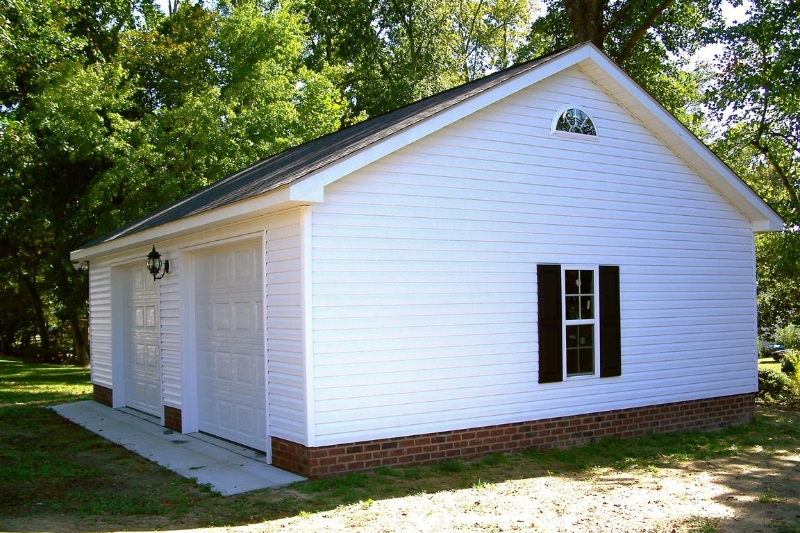Classic Car Workshop
Basic Electrical Package, Palladium Window And French Doors.
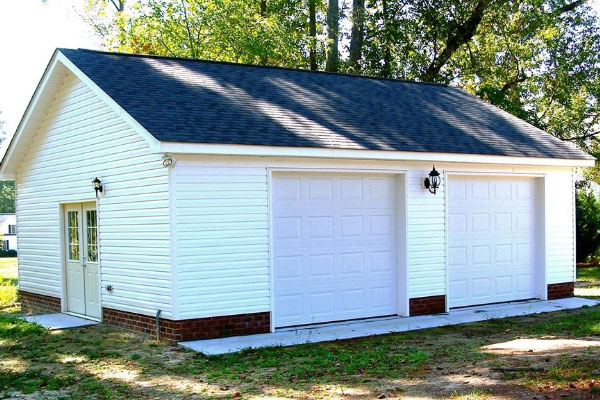
Homeowner had several classic cars in his house garage so he created a new home for them. He also created an atmosphere for playing cards with his buddies.
Classic Car Workshop
Foundation: Footer; approximate brick and block to 15” above slab
Walls/Ceiling Height: Standard 8 foot wall; studded to 16” OC
Windows: 1 – 2/2 x 3/2; vinyl single home; 1 decorative palladium window
Floor: Slab troweled to slick finish
Doors:
2 – 9’ wide x 8’ tall; wind load to meet code1– 6/0x6/8 9 light exterior metal French entry door (double doors)1
Roof : Manufactured/engineered roof trusses @ 2’ on center w/ ridge beam pocket 5/12 pitch; sheathed in 7/16 OSB w/ clips; 30# felt; shingles to match house; Vent-0-Ridge II venting
Interior: Dry wall hung
Exterior: Vinyl
Options:
Basic electrical package
Palladium window
Garage door openers
French doors
Dry wall hung
Basic Electrical Package, Palladium Window And French Doors.
