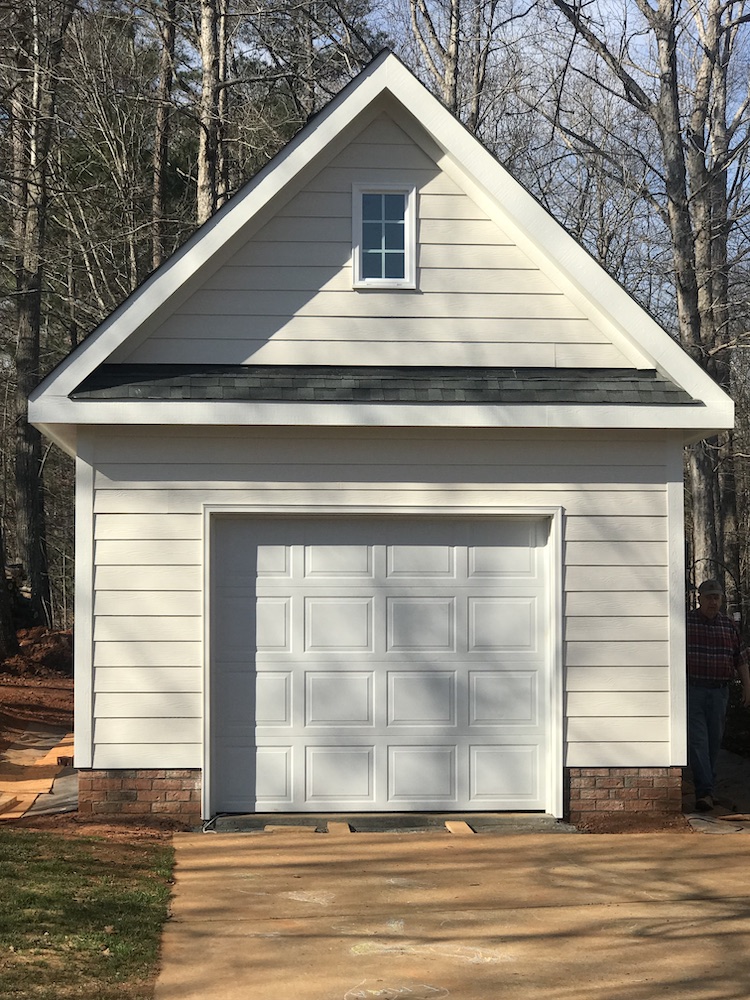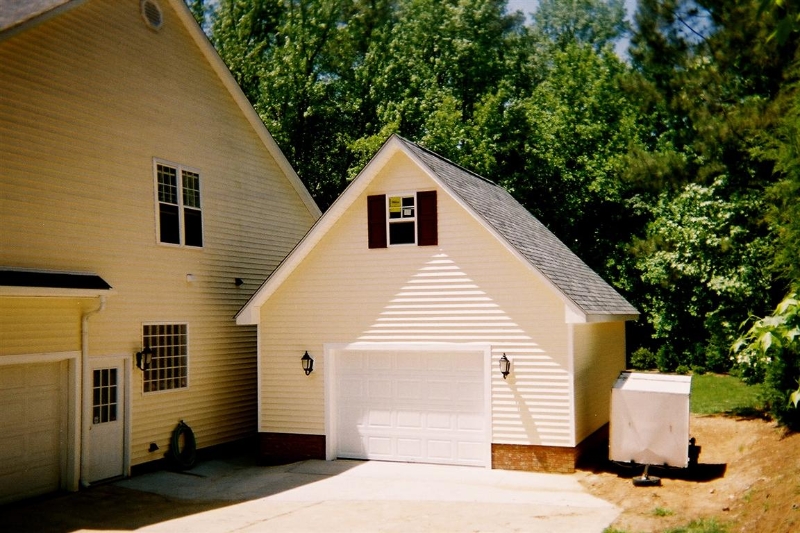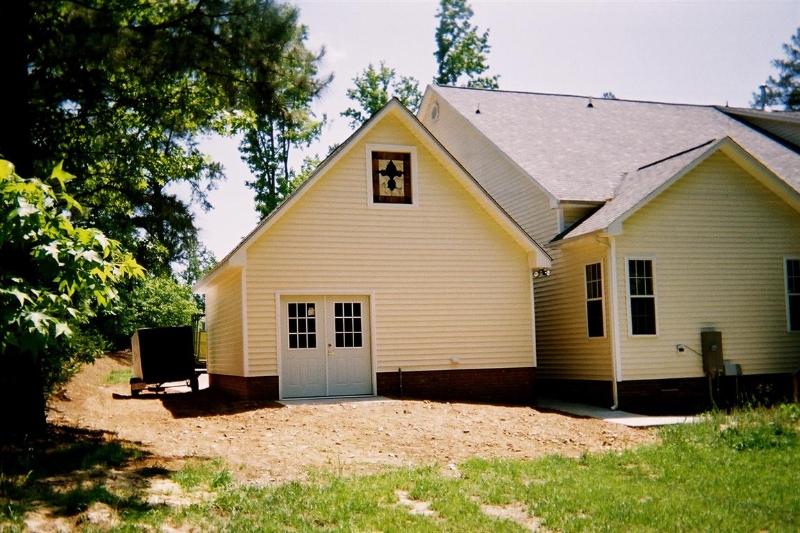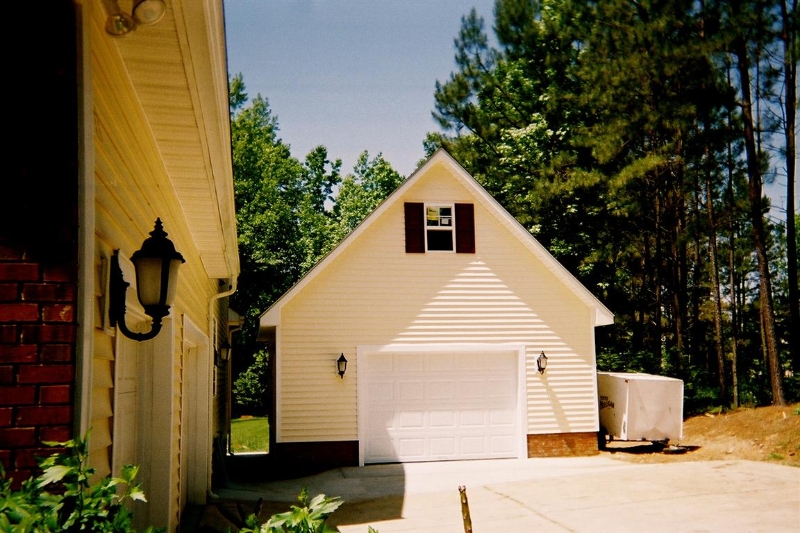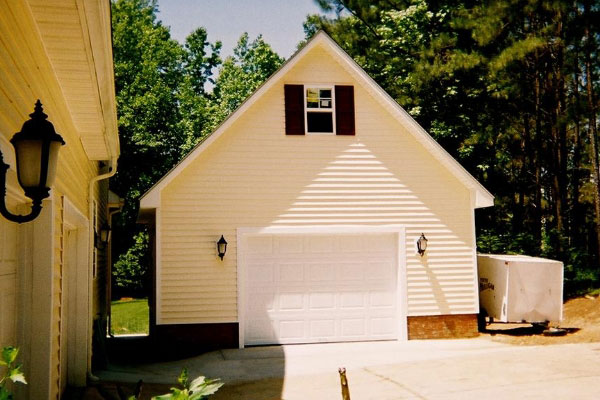
Foundation: Footer; approximate brick and block to 18” above slab
Walls/Ceiling Height: First story 6 ½’ walls to 8’ ceiling height; second story 3 foot knee-walls full length ceiling standard 8’
Windows:
1 – 2/2 x 3/2 vinyl single hung
1 – custom window opening for homeowner created stained glass insert
Floor: Troweled smoothed finished slab; 2nd story manufactured/engineered 16” tall floor trusses @ 24 OC covered in ¾” T&G Adventec
Doors:
1 – 10’W x 7’H wind-load to meet code
1 – 3/0x6/8 9 lite metal entry door
1 – 6/0x6/8 french double entry door metal exterior 9 lite
Roof: Stick built 2×6 rafters @ 24 OC to ridge beam; OSB roof decking w/ clips, 30 # felt, shingles to match house, Vent-O-Ridge II, drip edge; 11/12 pitch
Interior: Unfinished, interior steps
Exterior: Vinyl
Options:
Basic electrical package
Creative driveway extension
Creative sidewalk between structure and house
6/0X6/8 french double door entry
