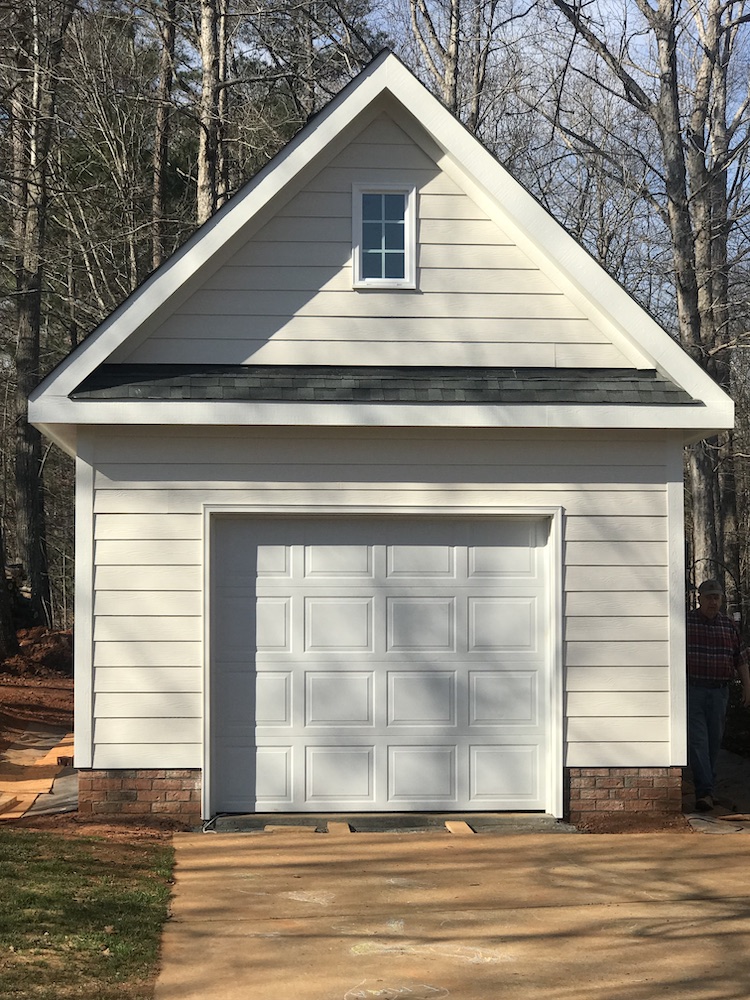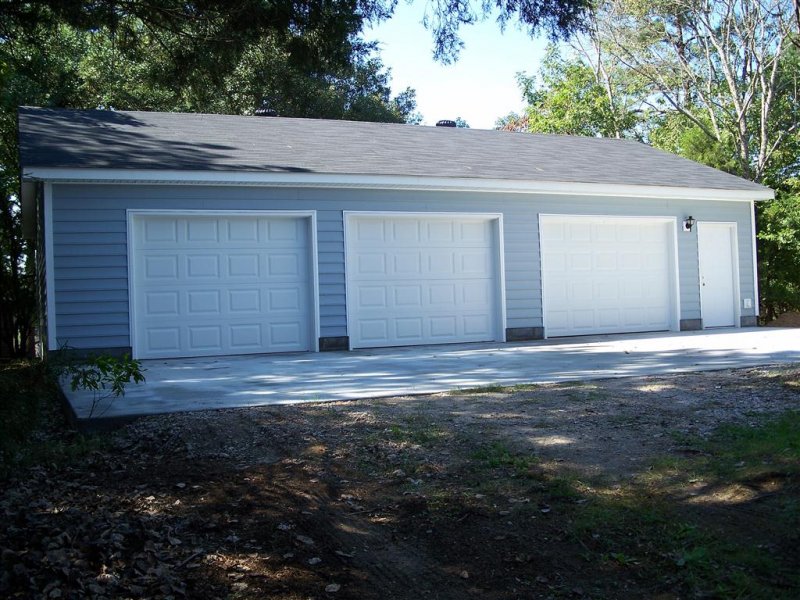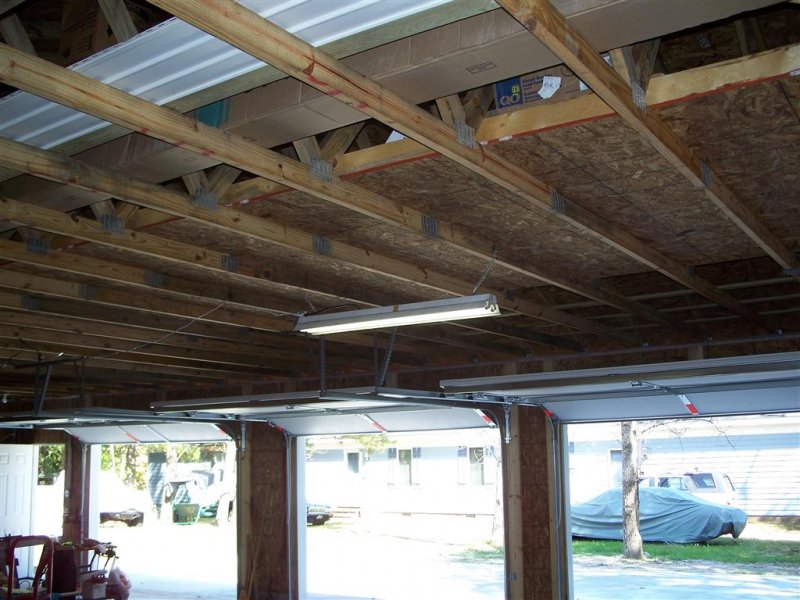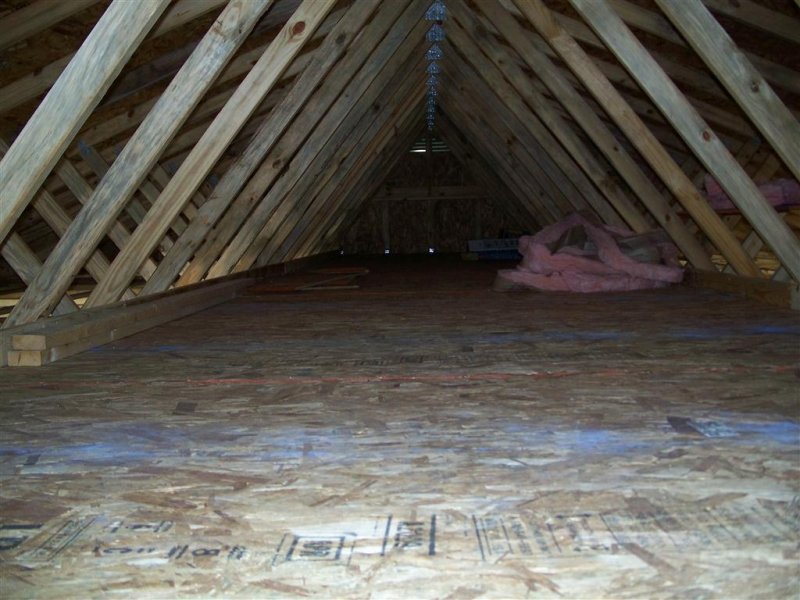Muscle Car Workshop
Light Duty Loft And Parking Slab.
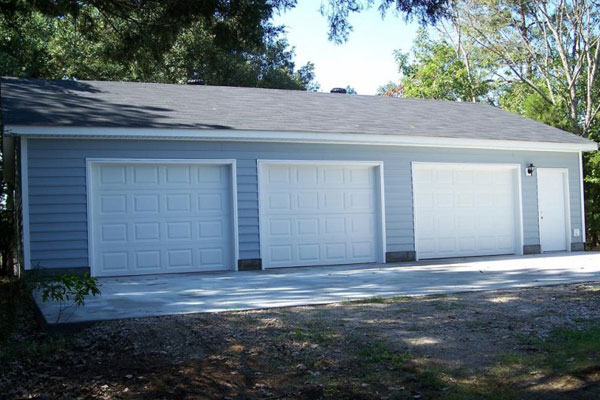
Quite the muscle car builder’s dream shop.
Muscle Car Workshop
Foundation: Footer, block to 1’ above slab
Walls/Ceiling Height: Standard 8 foot wall to 9’ ceiling height
Windows: None
Floor: Slab troweled to slick finish
Doors:
2 – 9W x 8H garage doors wind load to meet code
1 – 10W x 8H garage door wind load to meet code
1 – 3/0x6/8 solid metal exterior entry door
Roof: Manufactured/engineered roof trusses @ 2’ on center; 5/12 pitch; sheathed in 7/16 OSB w/ clips; 30# felt; shingles to match house; wind turbine venting; 8’ x 42’ light duty loft
Interior: Unfinished
Exterior: Vinyl
Options:
Wind turbine ventilation
Light duty loft
Parking slab
Light Duty Loft And Parking Slab.
