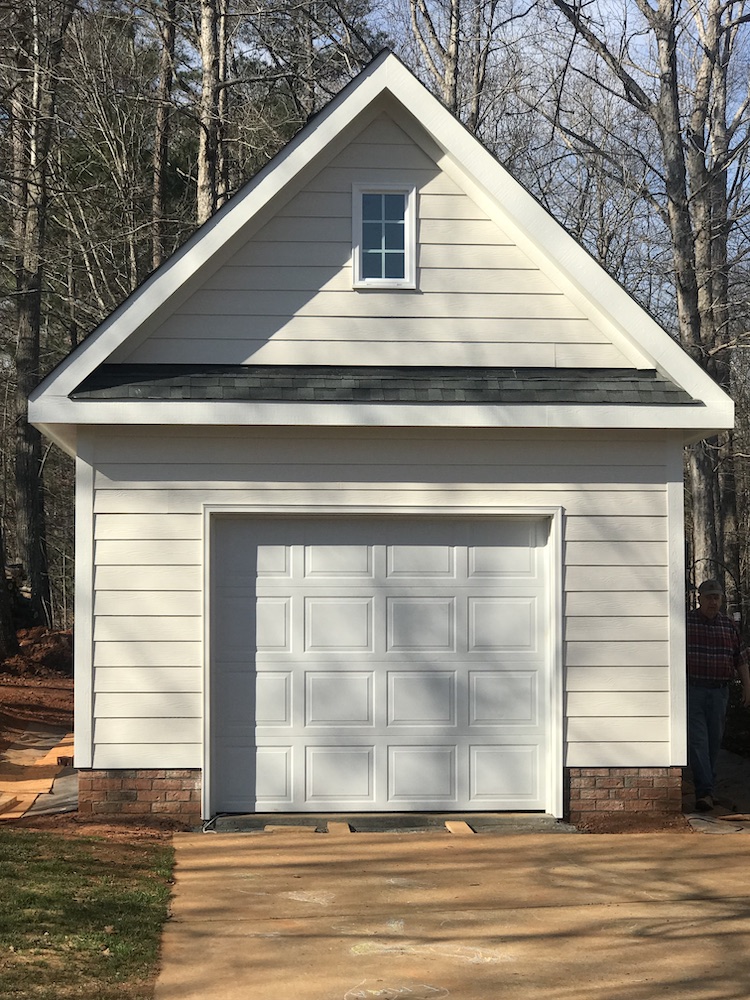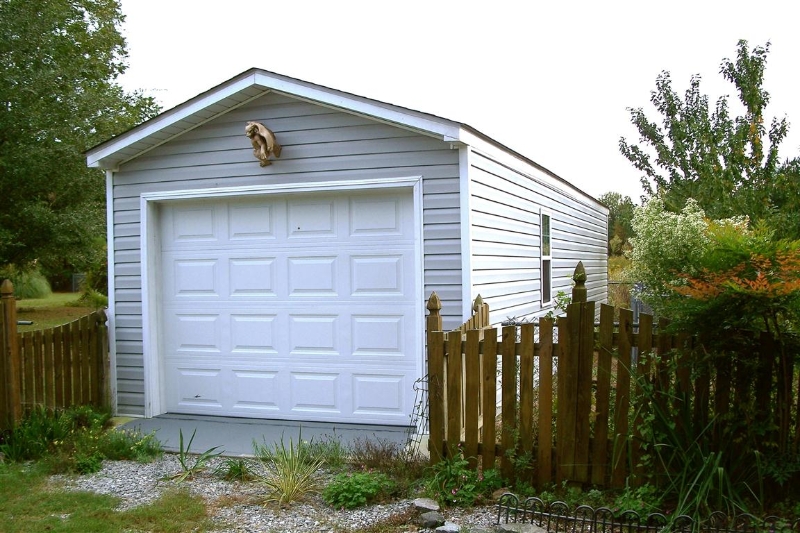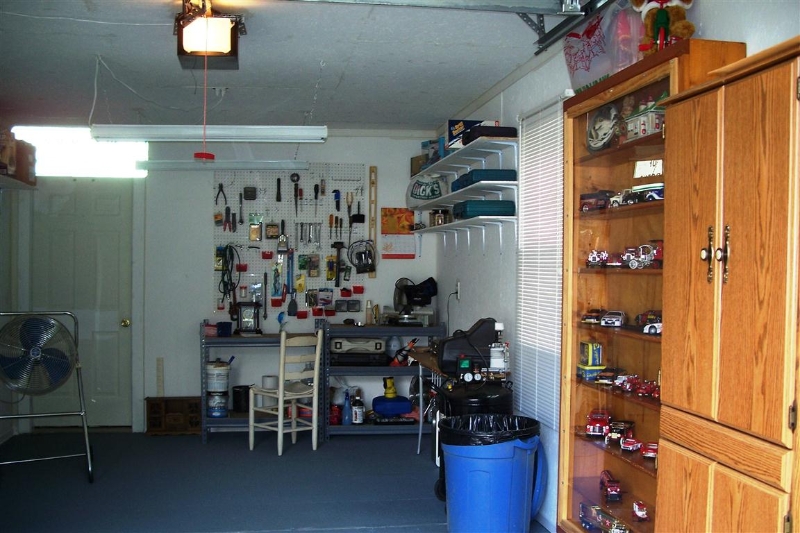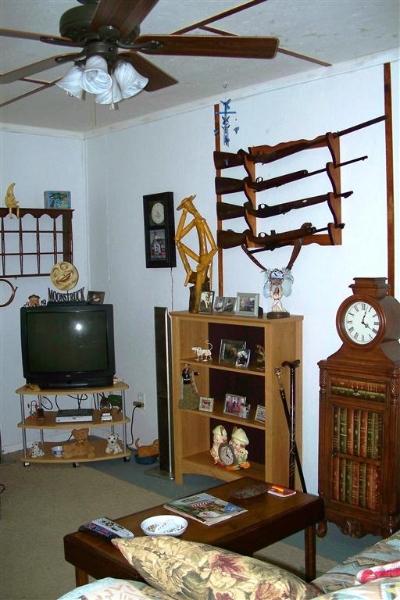One Truck Mechanic Mancave
Half Mechanic's Shop And Half Man Cave
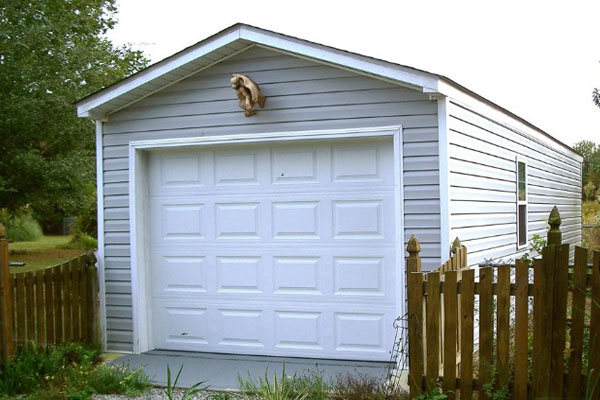
Classic truck enthusiasts built a home for his truck and a get-a-way cave for himself.
One Truck Mechanic Mancave
Foundation: Monolithic
Walls/Ceiling Height: Standard 8 foot wall; studded 16” on center
Windows: 2- 2/2 x 3/2; vinyl single home
Floor: Slab troweled to slick finish
Doors:
1 – 9’ wide x 7’ tall; wind load to meet code
1 – 3/0x6/8 solid exterior metal door
Roof: Stick built roof trusses @ 2’ on center, 4/12 pitch; sheathed in 7/16 OSB w/ clips; 30# felt; shingles to match house; Vent-0-Ridge II venting
Interior: Was unfinished; Pics reveal homeowner’s finish out, front half to mechanic shop and rear half to living quarters.
Exterior: Vinyl
Half Mechanic's Shop And Half Man Cave
