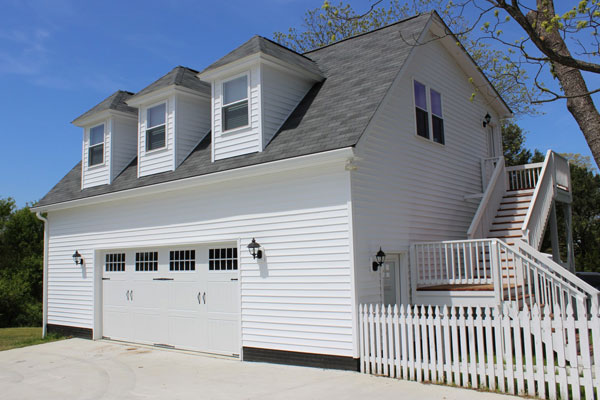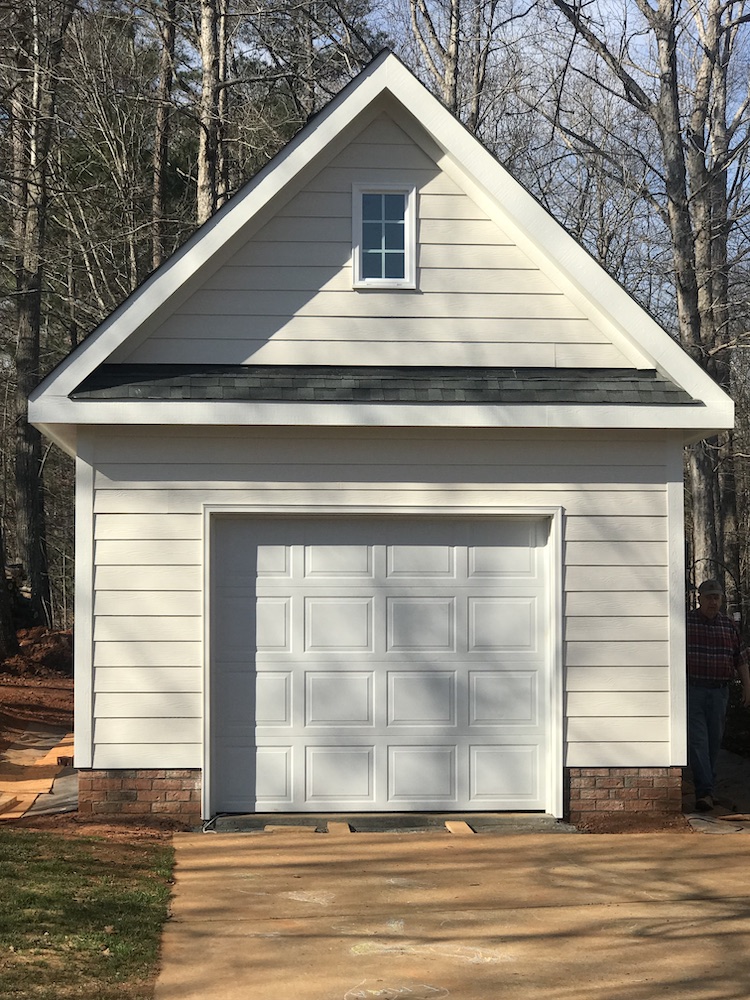
Foundation: 1′ brick & block foundation above slab
Walls/Ceiling Height: 10’-0″ Ceiling
Doors:
(2) 9-lite entry doors
(1) French entry door
(2) Carriage house garage doors 8′ high x 18′ wide “pull through”
Roof: 12/12 Front Pitch; 3/12 Rear Pitch
Interior:
2×6 construction
Insulated
Unfinished: upstairs (ready for finish out)
Exterior:
Exterior steps (custom designed and built)
Vinyl siding to match house
6’x16’ second story cantilevered porch with rails
Options:
(3) Dormers custom designed to match historic home
Custom window package
Future planning included office, bathroom, bedroom, & controlled environment storage
Upgraded electrical package pulled from house
Upgraded lighting package
Large driveway extension (front and rear for pull-through)

