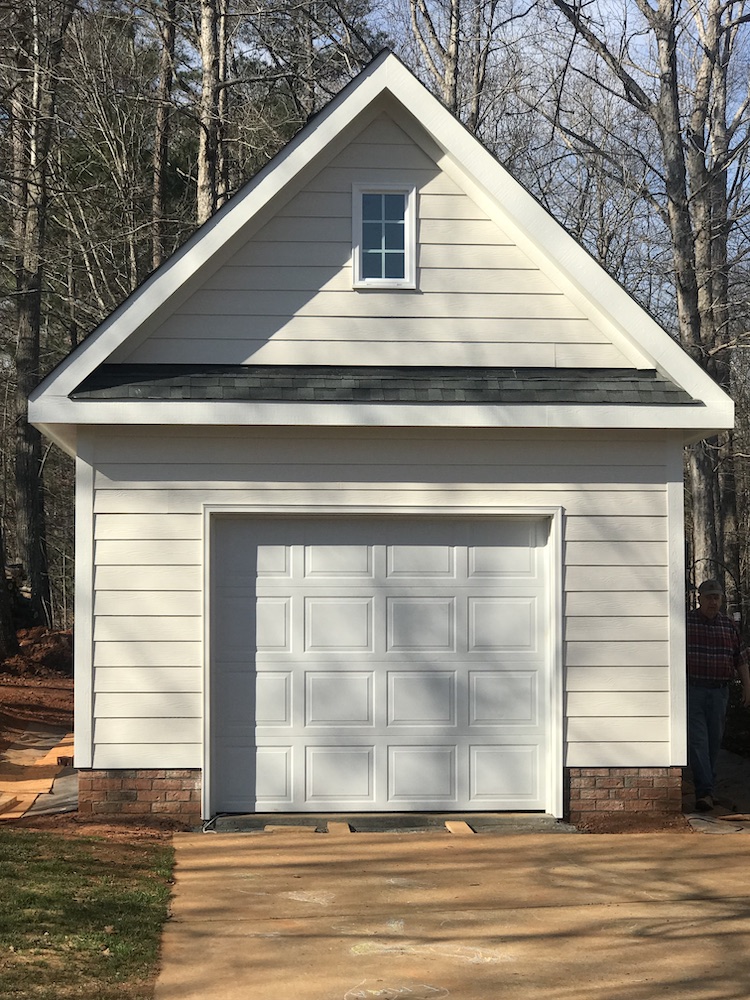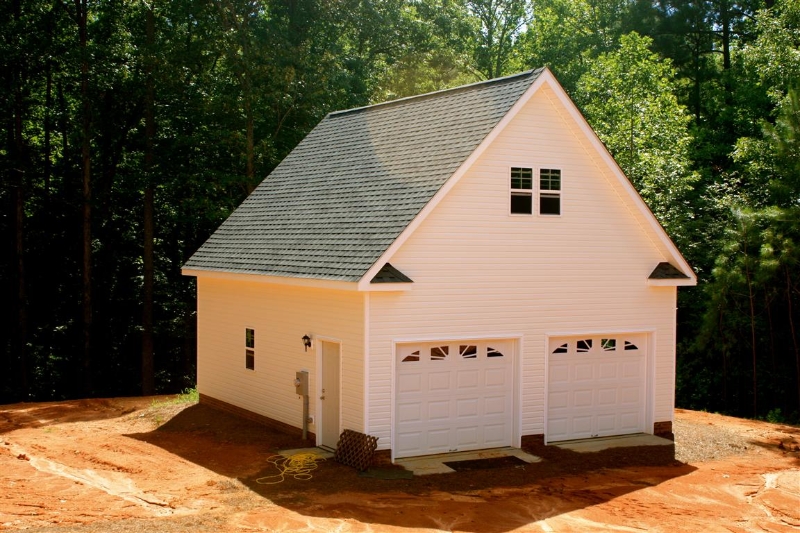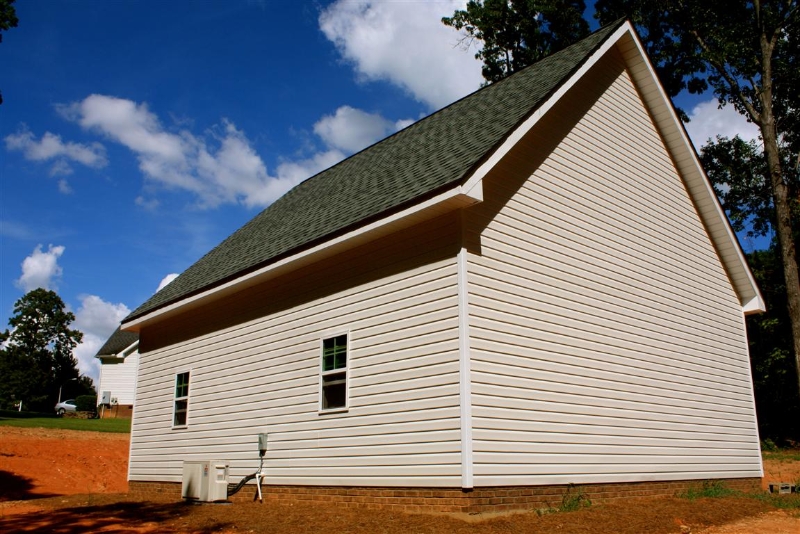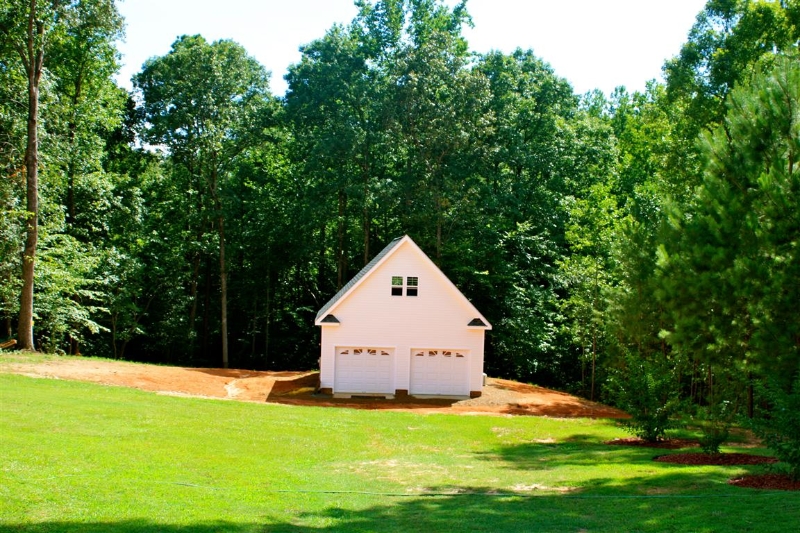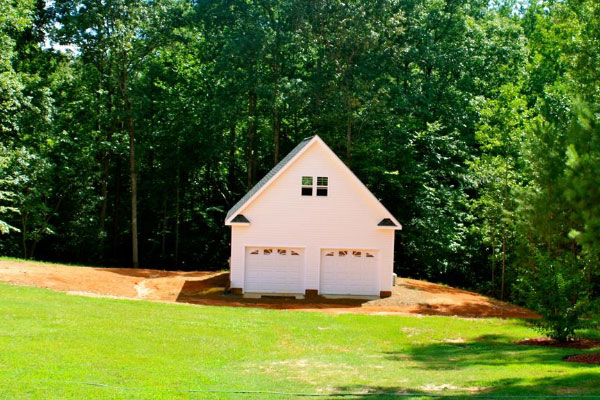
Foundation: Footer; approximate brick and block to 12” above slab
Walls/Ceiling Height: First story 8’ walls to 9’ ceiling height; second story 3 foot knee-walls full length ceiling standard 8’ using collar ties
Windows: 5- 2/2 x 3/2; vinyl single home
Floor:
Slab troweled to slick finish
2nd story manufactured/engineered 20” tall floor trusses @ 24 OC covered in ¾” T&G Adventech
Doors:
2 – 9’ wide x 7’ tall; wind load to meet code, windowed, inserts
1 – 3/0x6/8 exterior metal door
Roof: 2×8 @ 16” OC rafters to 2×12 ridge beam covered in 7/16 OSB w/ clips, 30# felt, shingles to match house, drip edge, Vent-O-Ridge II
Interior: Unfinished, interior steps
Exterior: Vinyl
Options:
Beefed up electrical package w/ separate meter base
Garage door openers
Serious excavation
Water tables
