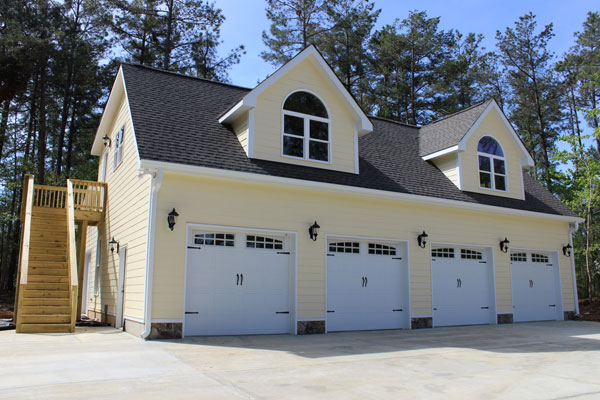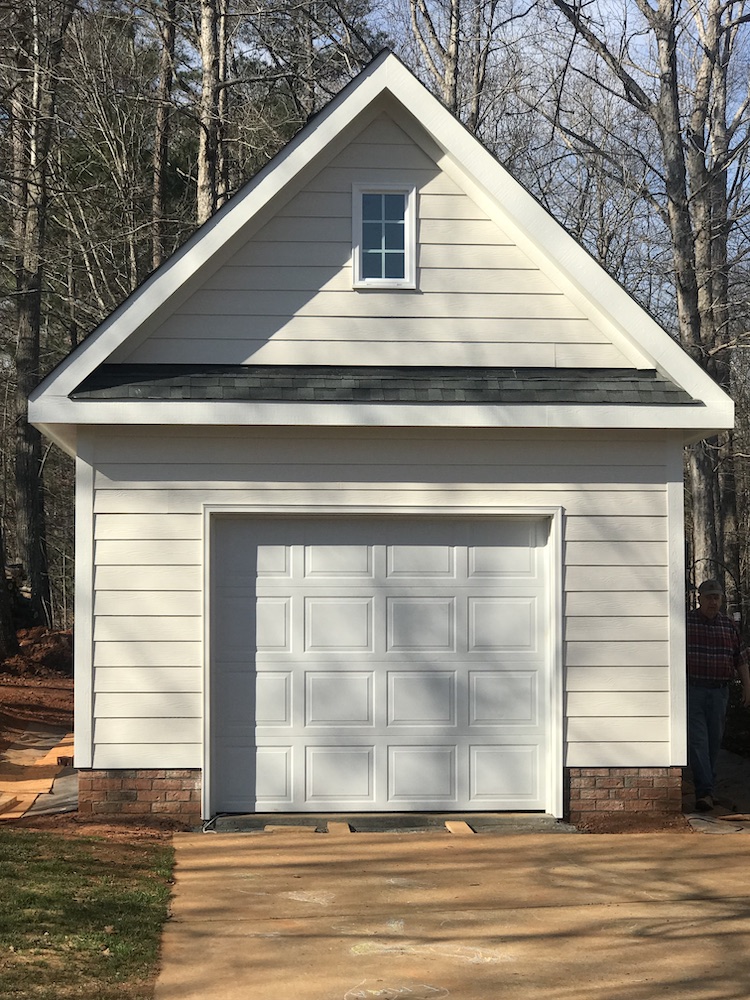
Foundation: 1′ block foundation above slab with stucko exterior finish
Walls/Ceiling Height: 10’-0″ & 12’-0” (for car lift) Ceiling
Doors:
1 – Solid entry door
1 – 9-lite entry door
1 – 15-lite entry door
5 – Carriage house garage doors 8′ high x 9′ wide
Roof:
12/12 Front Pitch; 3/12 Rear Pitch
Interior:
Insulated
Plywood downstairs
Unfinished upstairs (ready for finish out)
Exterior:
Exterior steps
Cement Lap-Siding painted to match house
Stone foundation face to match house12’x12’ second story concrete porch with rails
Options:
Upgraded electrical package (125 amp) pulled from house
Upgraded lighting package
Divider wall with custom workbench
Enamel floors
Large driveway extension
Extensive site preparation (40 trees removed, 4ft grade difference)
2 – Cathedral ceiling 10ft dormers with oval windows

