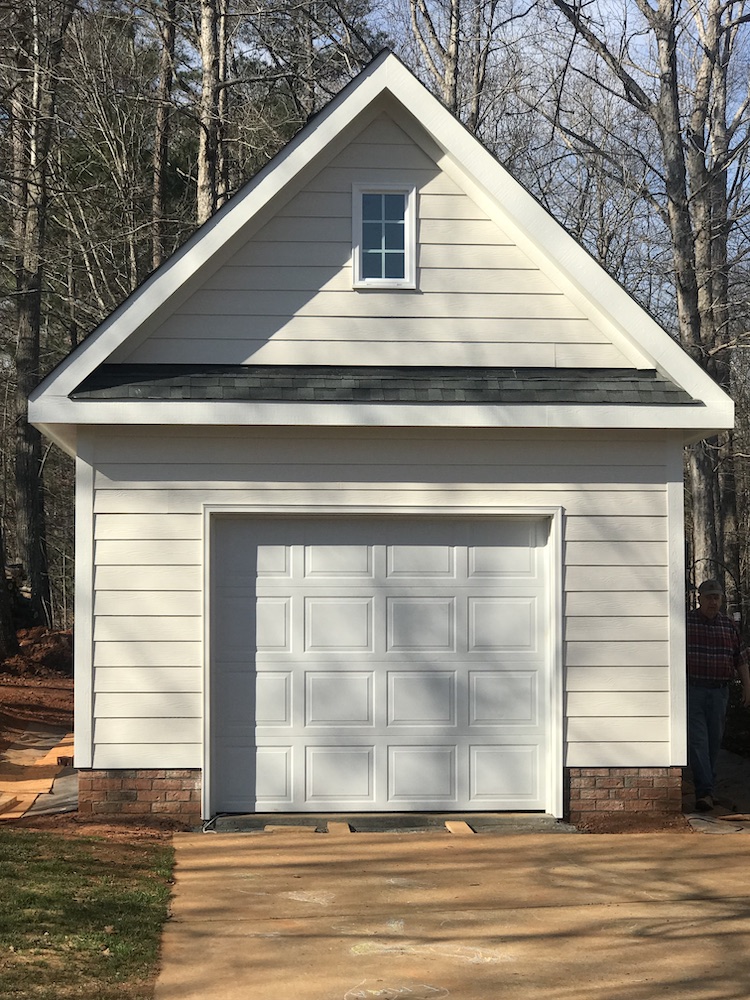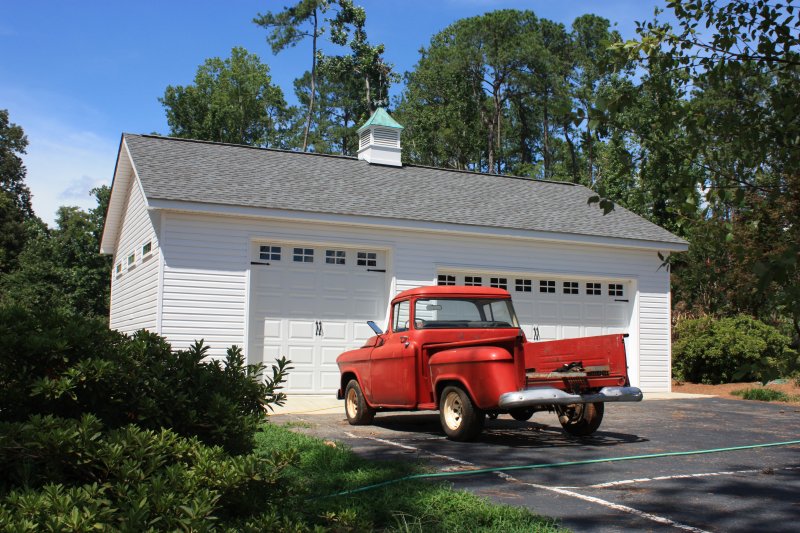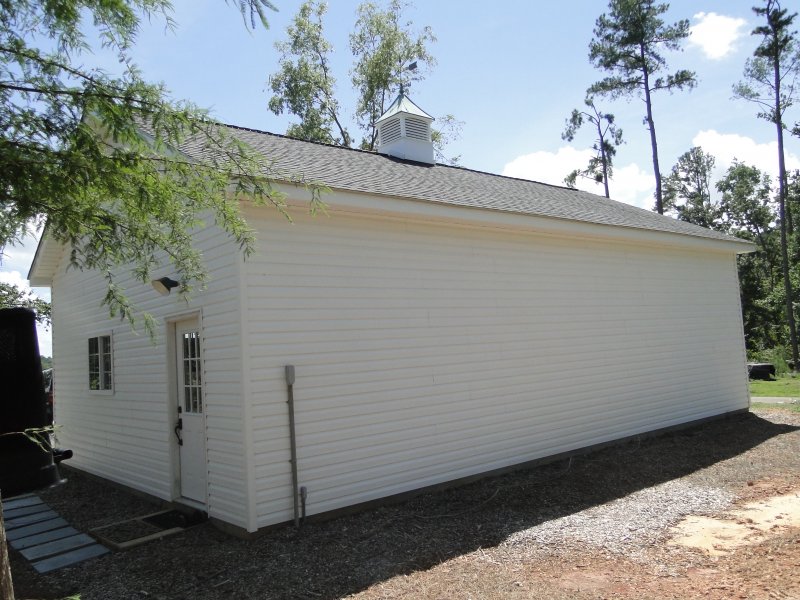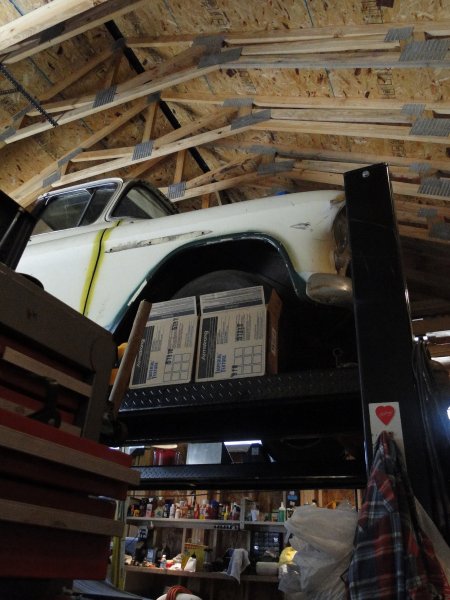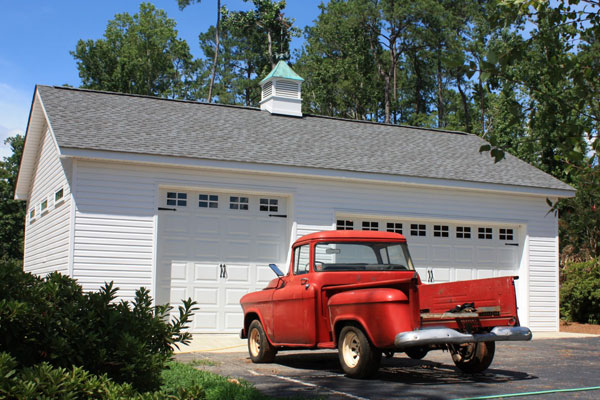
Foundation:
Monolithic
Walls/Ceiling Height:
2 – 2x6x10 load bearing walls @ 16” OC
2 – 2x4x10 gable end walls @ 16” OC
Windows:
1 – 4/0 x 3/0 sliding vinyl window
3 – 1/0/ x 4/0 transom windows
Floor: Slab troweled to slick finish
Doors:
1– 9’ W x 9’H; wind load to meet code, windowed, inserts, custom garage rails to follow wall and lift truss contour garage door
1– 16’W x 8’H windowed, inserts, wind load to meet code garage door
1– 3/0x6/8 9 lite exterior metal door
Roof:
Manufactured/engineered roof trusses @ 2’ on center 6/12 pitch; sheathed in 7/16 OSB w/ clips; 30# felt; shingles to match house; Vent-0-Ridge II venting
Interior: Unfinished
Exterior: Vinyl
Options:
2 – 2x6x10 load bearing walls
2 – light duty lofts
Cupola
3 – Transom type windows
Running 12’ lift trusses for truck lift
