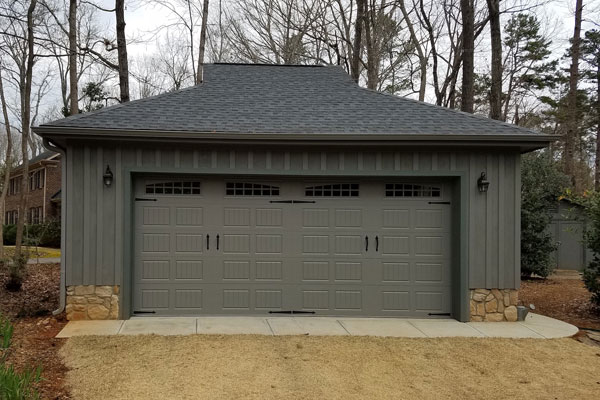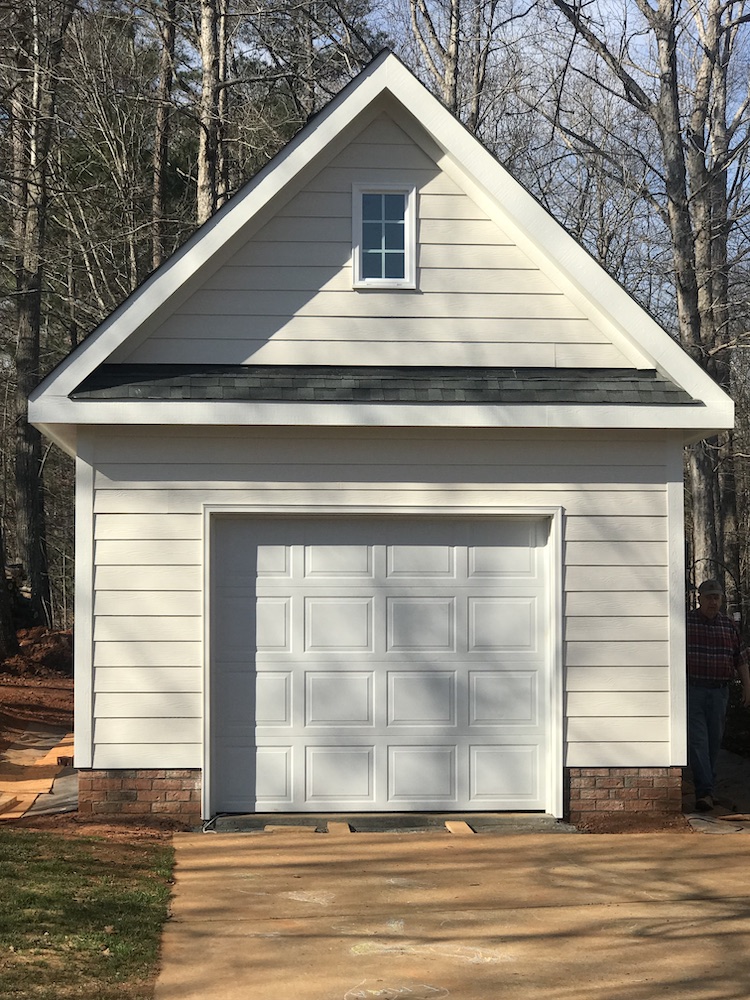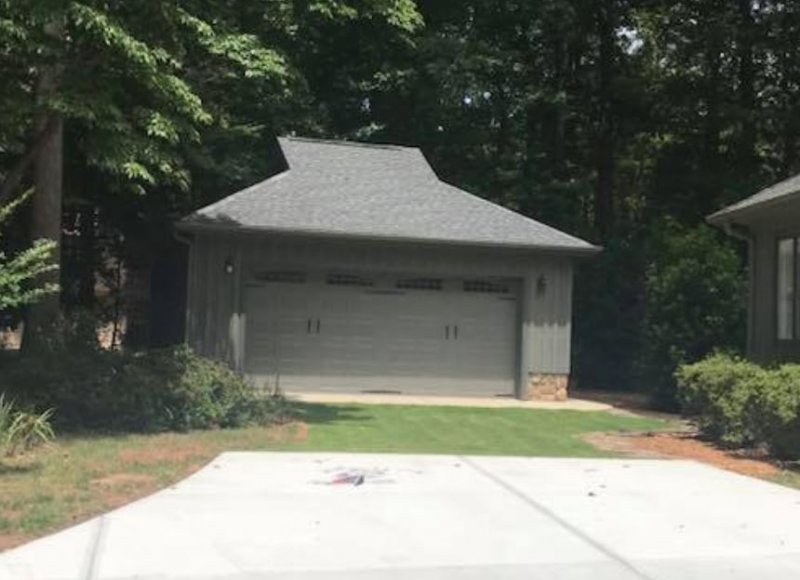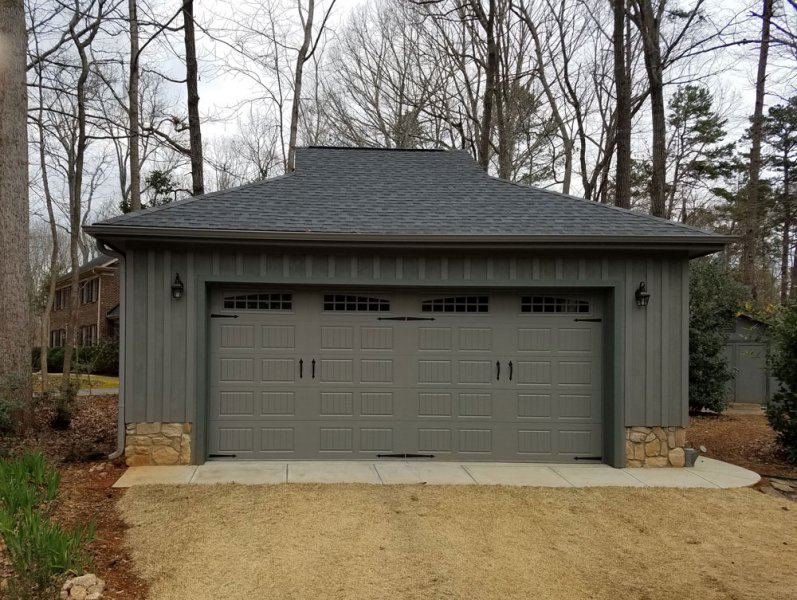The Grannan
Matched Perfectly to the House Exterior

Owner wanted us to match his existing residence in every detail. That was accomplished by designing a Dutch Hip roof and stone veneer foundation
The Grannan
Foundation: Poured Concrete/Block & Stone
Walls/Ceiling Height: 10′
Windows: Dual Glazed 32”x 56” and 36” x 24”
Floor: Smooth finished concrete
Roof: Dutch Hip 8/12 pitch
Interior: Finished with barn boards
Exterior: Cementeous Fiberboard Bat and Board
Options:
Dutch hip roof to match house.
Matched Perfectly to the House Exterior



