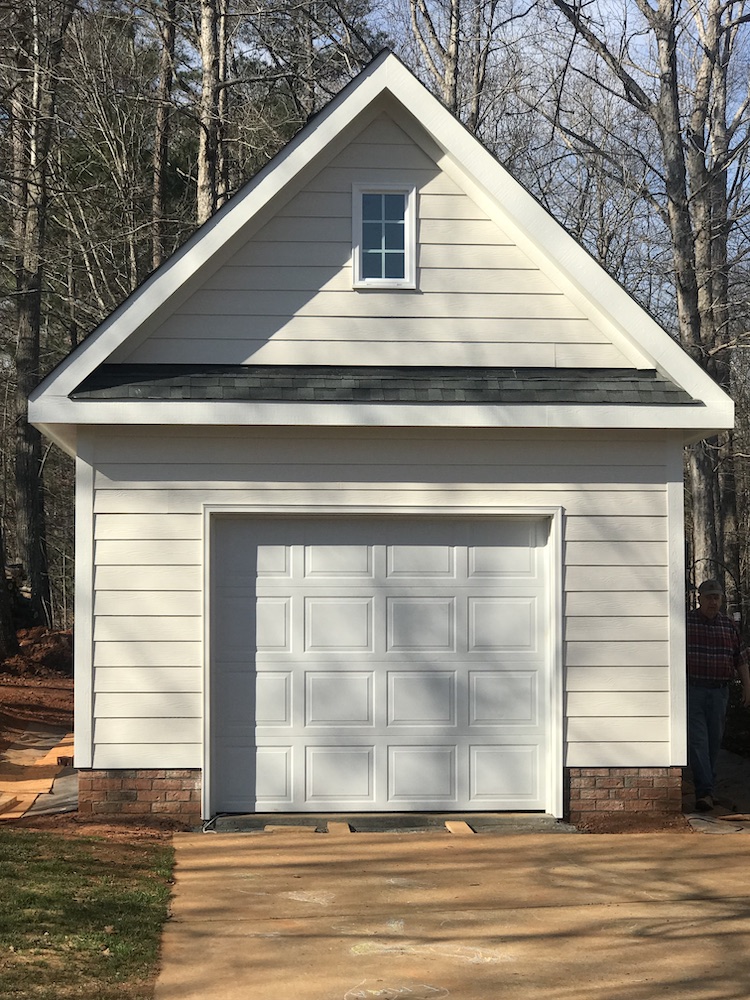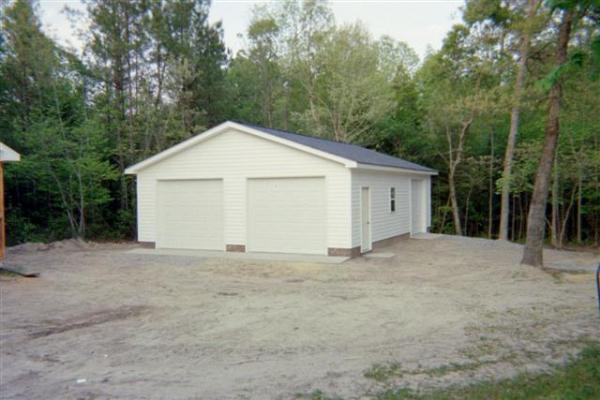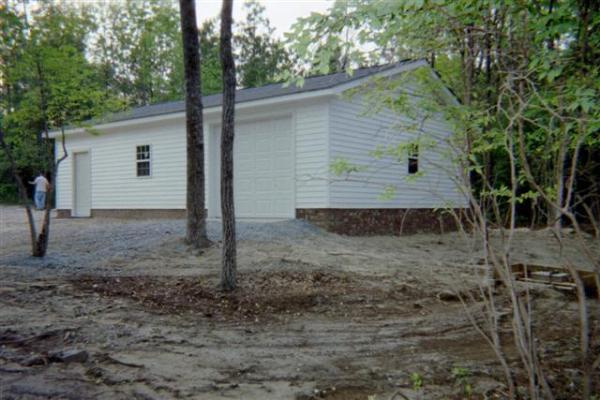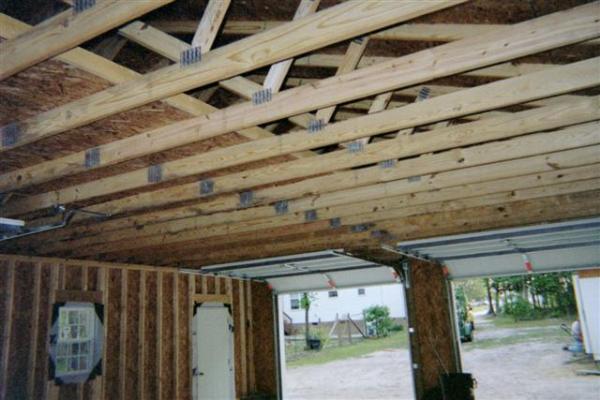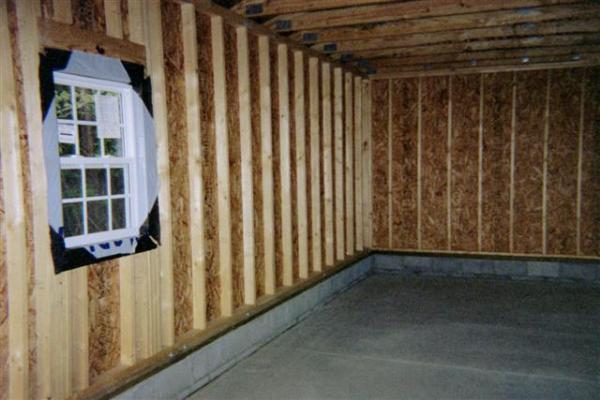Three Car Mini Farm
Light Duty Loft and Two Sets Of Aprons.
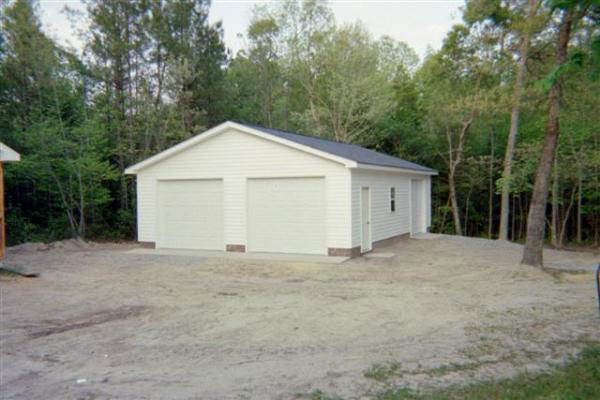
Trees cleared, footers had to be dug 4 extra feet to hit solid enough soil to build on. 2' wider to keep cars from banging. Ideal shop area in the back with side garage door entrance.
Three Car Mini Farm
Foundation: Brick and Block Foundation 1′ above Slab
Walls/Ceiling Height: 9′ Ceilings with Light Duty Loft Area 8′ x 36′
Windows: 2 Windows
Doors:
1 Entry Door
3 Garage 8′ high x 9′ wide
Roof: 4/12 Pitch Manufactured Roof Trusses
Exterior: Vinyl Siding to match House, Shingles to match House
Options:
Light Duty Loft Area 8′ x 36′
2 Sets of Aprons
Light Duty Loft and Two Sets Of Aprons.
