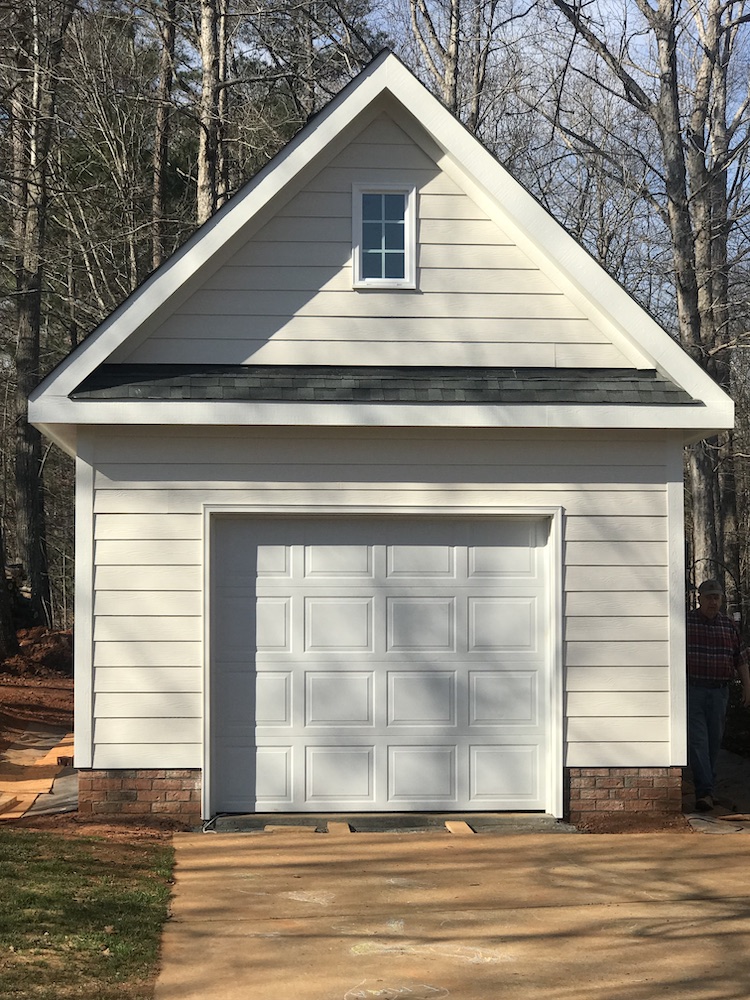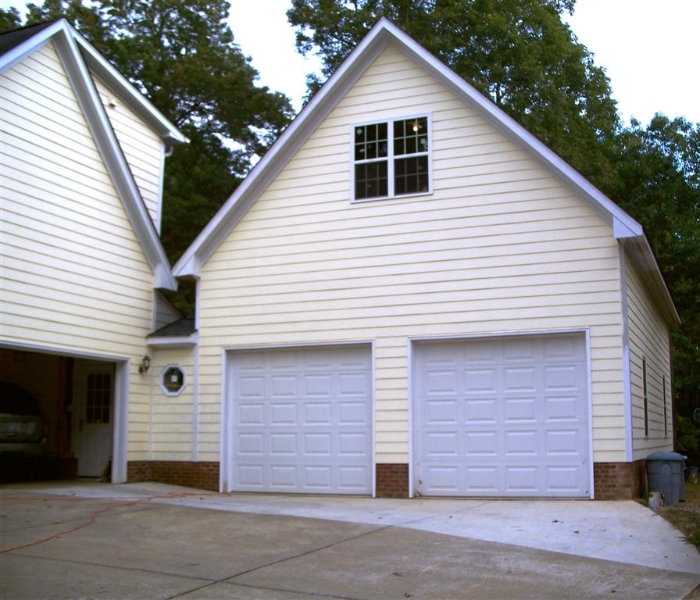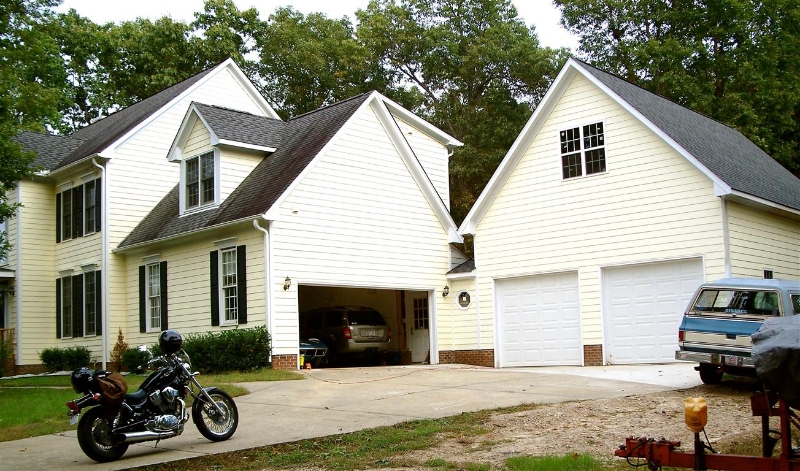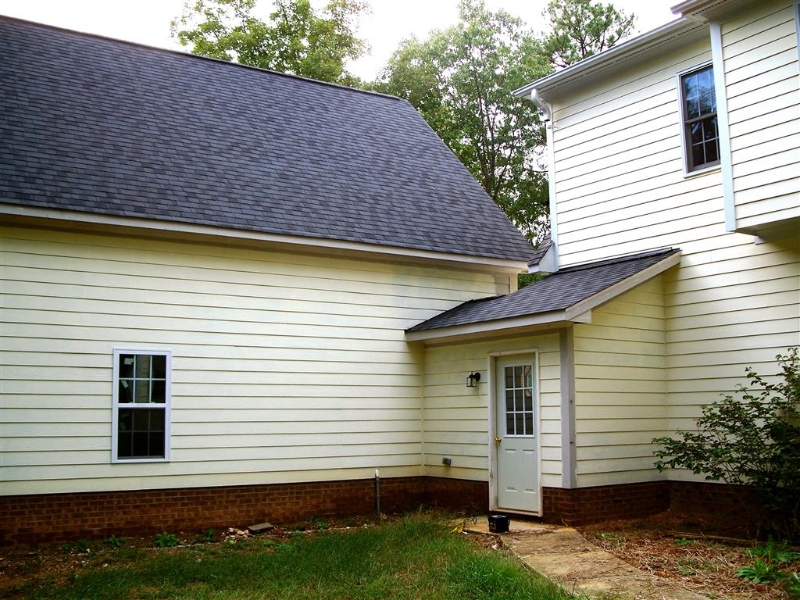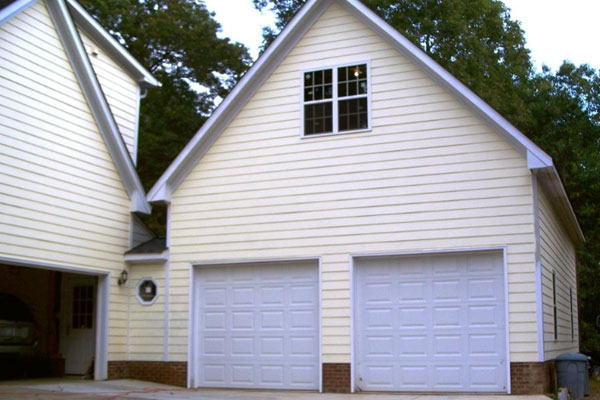
Foundation: Footer; Brick and Block to 18” above slab
Walls/Ceiling Height Down: 11’ 6” ceilingUp: 3’ knee wall both sides full length to 8 foot standard ceiling height
Windows: 4+ windows approximately 3/2×5/2 vinyl single home w/ tempered glass option on some
Floor: slab troweled to smooth finish; 2nd story ¾’ tongue and groove Advantec deckingDoors 3/0x6/8 standard metal exterior 9 lite
Roof: Stick built 2×8 rafters @ 16” OC; 12/12 pitch; w/ridge beam; OSB roof decking with clips; 30 # felt paper; shingles to match house; drip edge, Vent-O-Ridge II
Interior: Unfinished
Exterior: “Hardiplank” type cement board lap siding; “Miritech” type trim to match house
Options:
11 ‘ 6” first story ceiling; for low profile car lift
Basic electrical package
Two coat painted for homeowner
Unfinished custom “breezeway” attachment
Septic lines were moved for garage positioning
