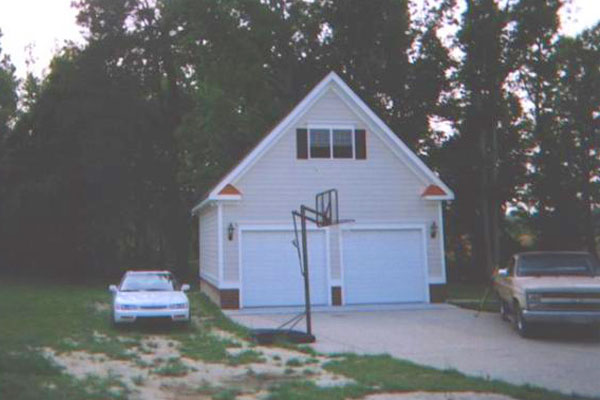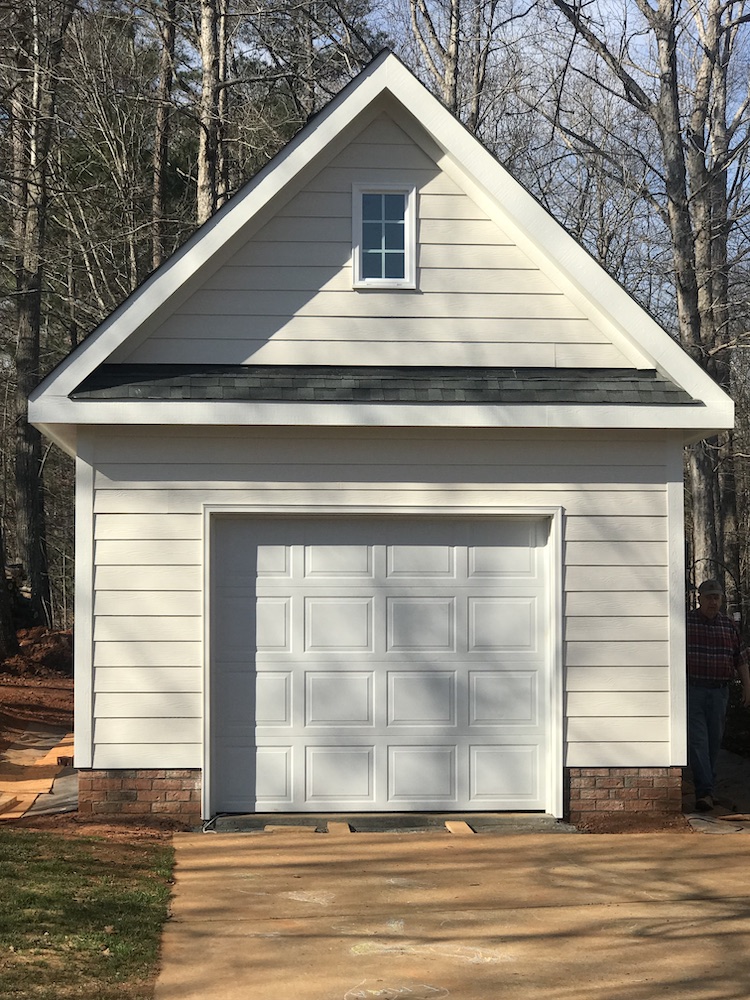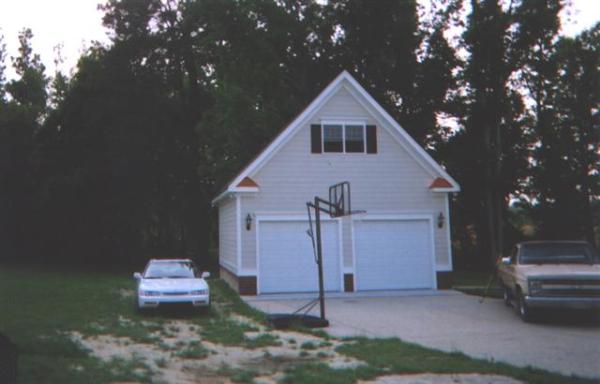Two Car Copper Top with Workout Room
Basic Electrical Package, Enclosed Interior Stairs, Copper Water Tables and Pebble Concrete Drive and Walk Extensions

Pebble concrete drive extension and side walk, copper water tables, extensive trim to match house. Boats, motorcycles and work out room upstairs, lots of motion detector lighting.
Two Car Copper Top with Workout Room
Foundation: Brick and Block Foundation 2′ above Slab
Walls/Ceiling Height: 10′ Ceilings
Windows: 4 Windows
Doors: 1 Entry Door 2 Garage Doors 8′ high x 9′ wide
Floor: Manufactured Floor Trusses
Roof: 12/12 Pitch Stick Built Roof System with Ridge Beam
Interior: Interior Steps Enclosed to Keep Heat Upstairs
Exterior: HardiePlank Siding Painted
Options: Basic Electrical Package
Basic Electrical Package, Enclosed Interior Stairs, Copper Water Tables and Pebble Concrete Drive and Walk Extensions


