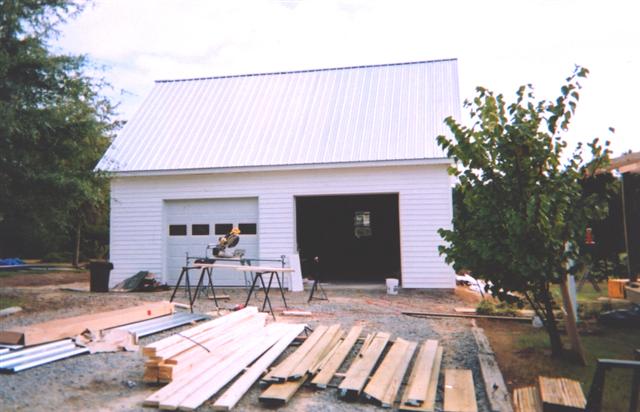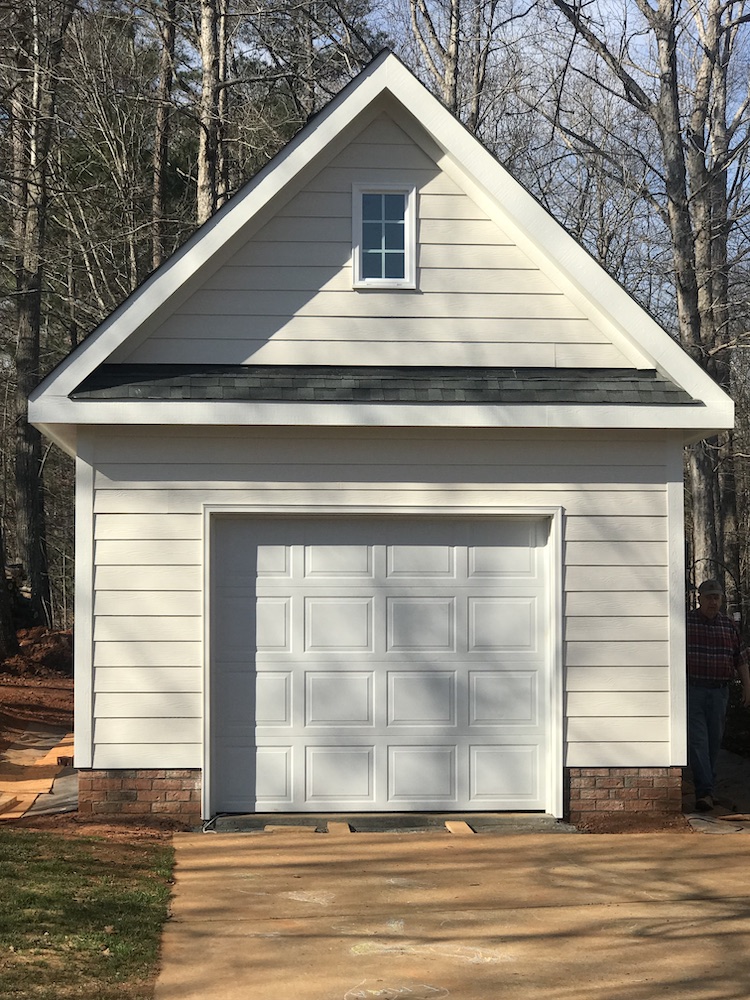Two Car Farm Country

Plenty of space upstairs, plenty of storage or work bench downstairs, garage doors through load bearing side wall.
Two Car Farm Country
Foundation: Monolithic Slab Foundation
Walls/Ceiling Height: 9′ Ceiling
Windows: 4 Windows
Doors:
1 Entry Door
2 Garage Doors 8′ high x 9′ wide
Floor: Manufactured Floor Truss
Roof: Stick Built Roof System with 10/12 pitch Metal Roofing
Interior: Inside Steps to Second Story 18′ x 30′ Useful Space Upstairs
Exterior: Vinyl Siding to Match House Shingles to Match House


