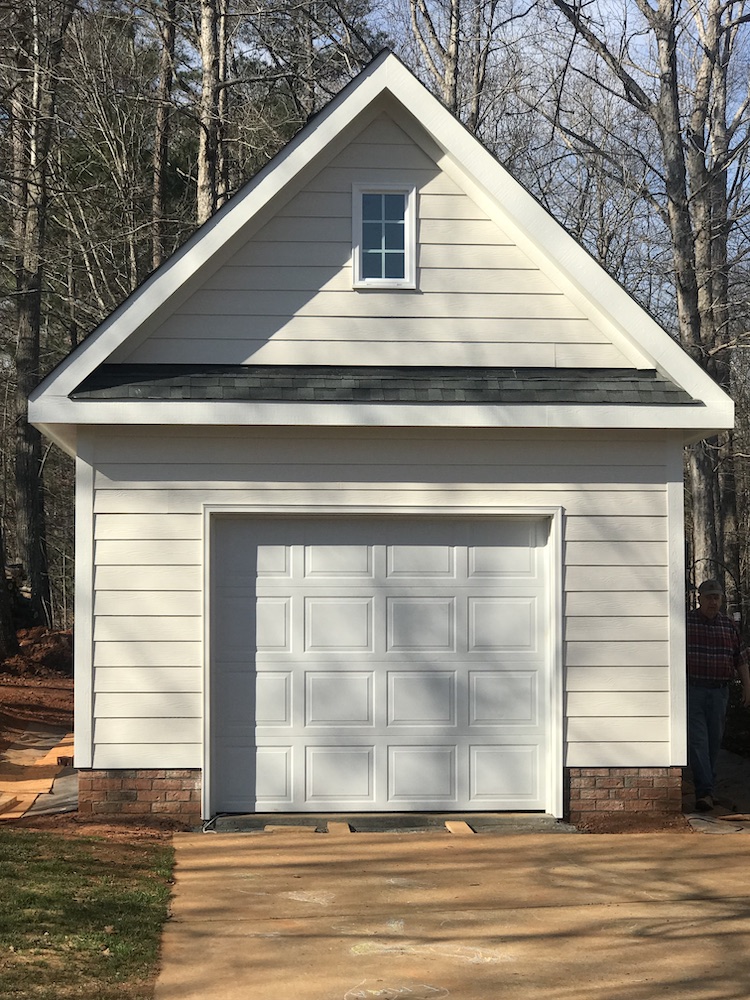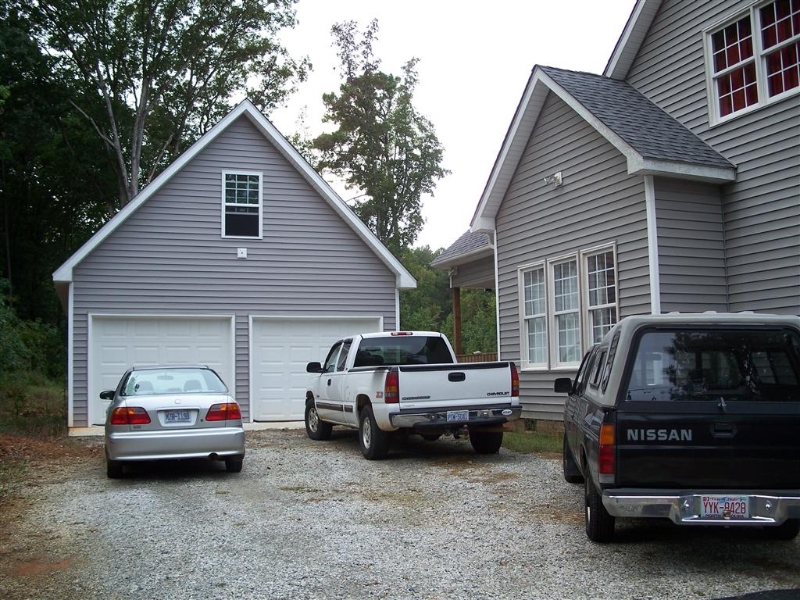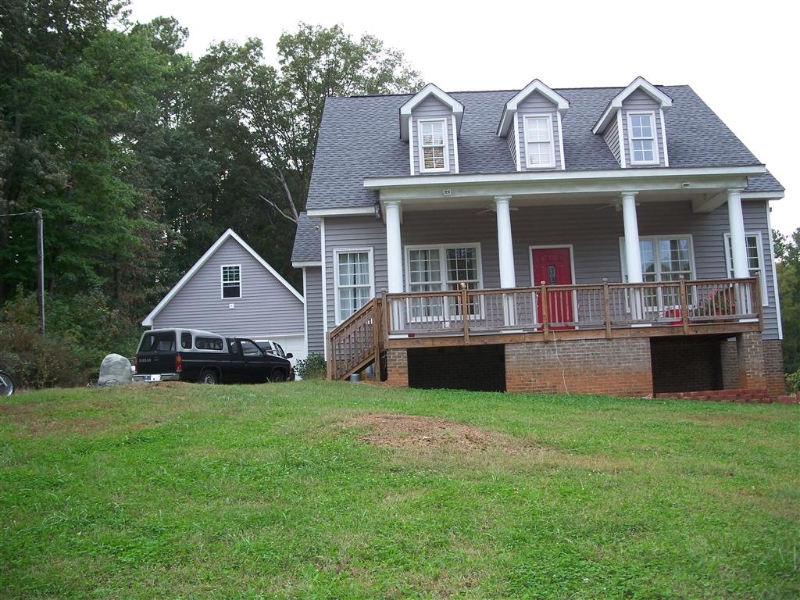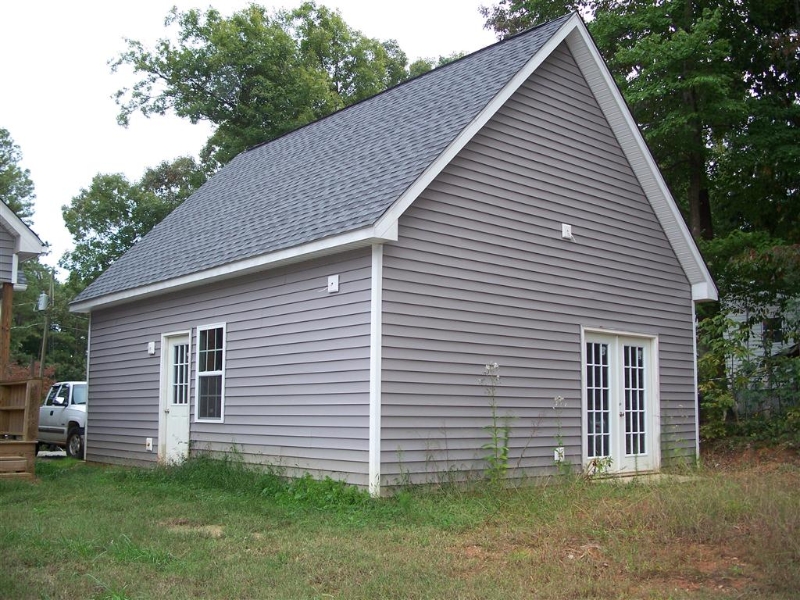Unique Max Mini
French Double Entry Doors and Unfinished Upstairs Space.
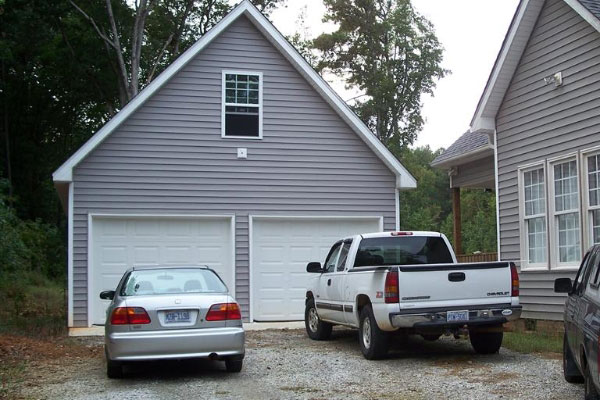
Young couples’ garage houses two cars and plenty of room for lawn equipment downstairs and a second story for storage for years to come.
Unique Max Mini
Foundation: Monolithic
Walls/Ceiling Height:
Standard 8 foot wall; studded 16” on center
2nd story: 2 – 3’ knee-walls full length
Windows: 3 – 2/2 x 3/2; vinyl single hung
Floor:
Slab troweled to slick finish
2nd story manufactured/engineered 20” tall floor trusses @ 24 OC covered in ¾” T&G Adventech
Doors:
2 – 9’ wide x 7’ high; wind load to meet code
1– 3/0x6/8 9 light exterior metal door
1 – 5/0x6/8 french double entry door metal exterior 15 lite
Roof: 12/12 pitch, stick built, 2×6 rafters @ 24”OC to ridge beam, roof sheathed, 30 # felt, shingles to match house, Vent-O-Ridge II, drip edge
Interior: Unfinished
Exterior: Vinyl
Options:
5/0x6/8 Double French door, 15 lite each metal entry doors
French Double Entry Doors and Unfinished Upstairs Space.
