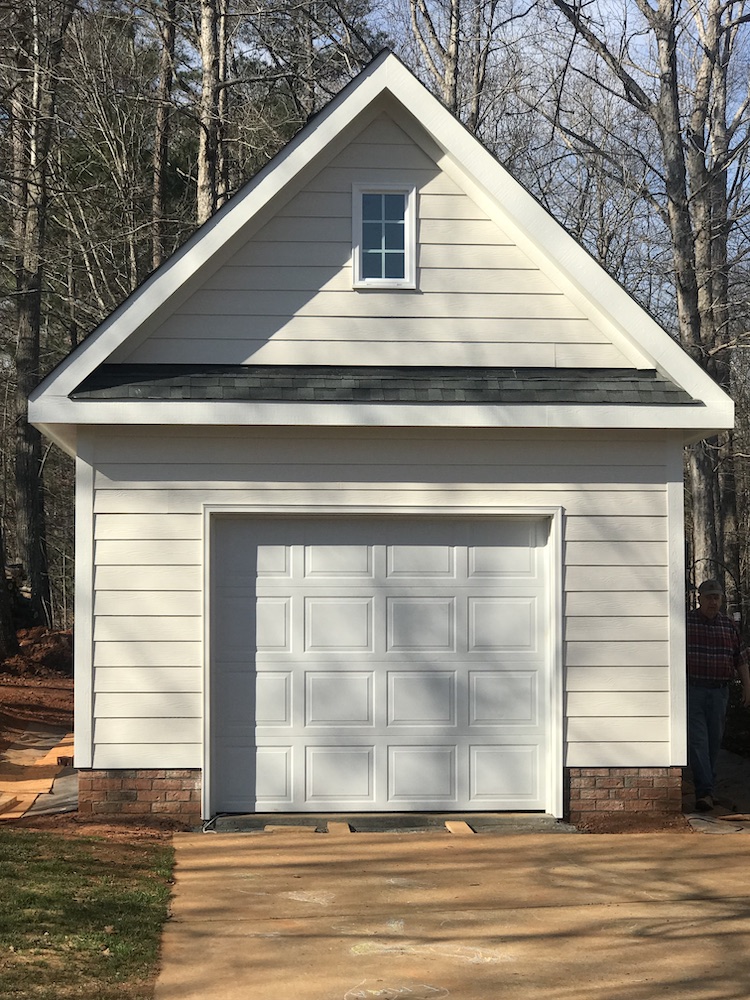Our Services
Get A Free Quote
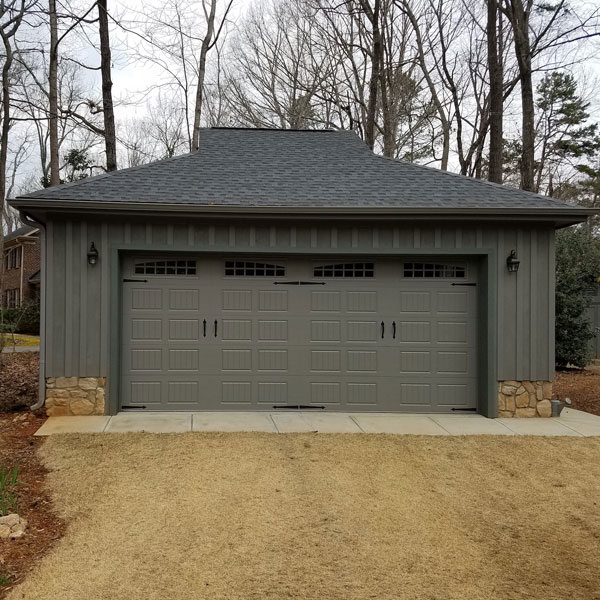
Detached Garages
Detached Garages
Our most popular option.
These type of garages are less expensive to build and are most commonly purchased.
Attached Garages
Expand your home structure.
These are a more expensive garage option that is designed to expand your original house structure buy connecting to existing rooflines and walls.
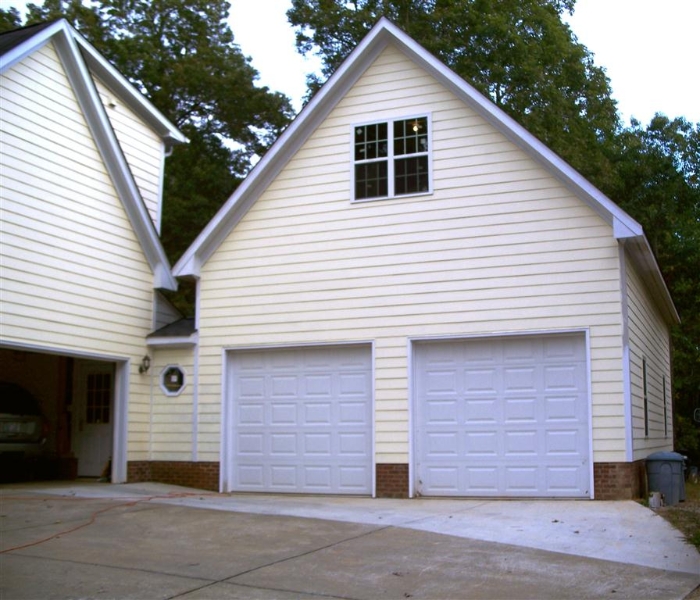
Attached Garages
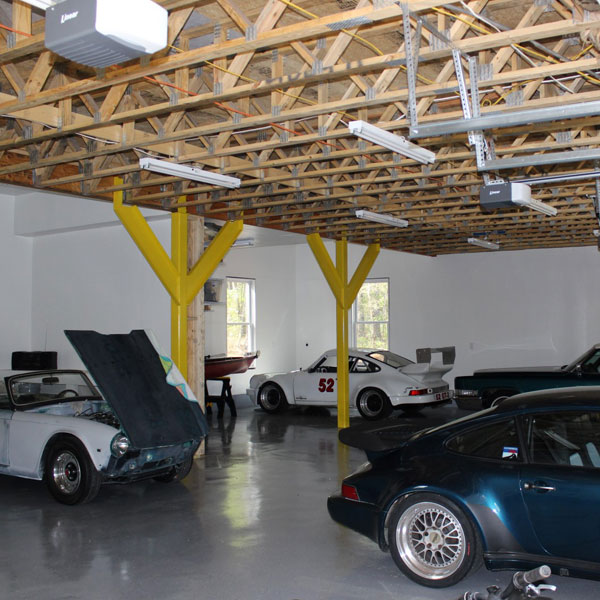
Workshops
Workshops
Build your dream workshop.
Transform your dream workshop into a reality with Garage Builders of Raleigh. Elevate your space with quality construction that meets NC code requirements, ensuring your workshop is both functional and stylish. Let us bring your vision to life, creating a workshop that not only looks like a garage but also functions like a professional workspace. Quality garage building done right – that’s our promise to you.
Note: If the workshop is going to be heated and air conditioned, then it has to be designated as a workshop, not as a garage, in order to meet NC code requirements.
Garage Apartments, Offices, Studios, & Workout Rooms
The perfect space for any need.
Unleash the full potential of your garage structure by ensuring proper usage designations that align with your vision. At Garage Builders of Raleigh, we understand the importance of zoning regulations for single family dwellings and can help you transform your garage into the functional space you’ve always dreamed of. From custom workshops to detached garages, our team is dedicated to delivering quality construction that meets NC code requirements, ensuring your space is not only stylish but also fully functional.
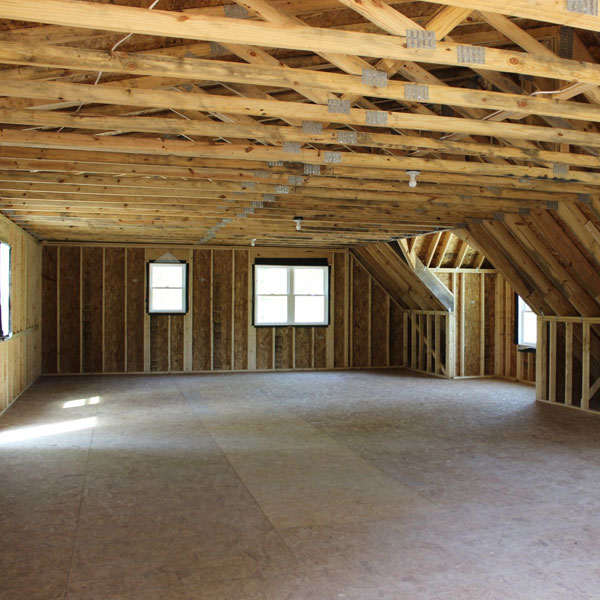
Office,Studios & Workout Rooms
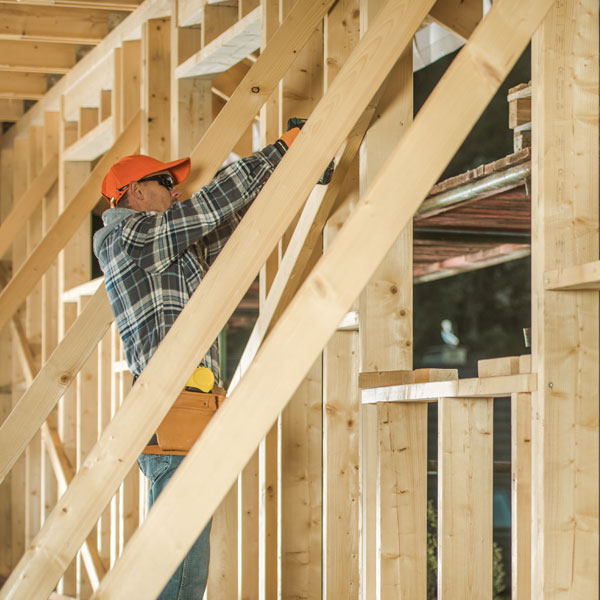
General Contractor
General Contractor
Garage Contractor Services
Mobility Access Spaces
Accessibility for any unique needs.

Mobility Access Spaces
Additional Options
These options and services are available to you to customize your garage. Functional usefulness and appearance is important. Over the years our customers have enjoyed these options to fully enjoy their garages and workshops. We hope these options help you to formulate your vision for your structure.
- Surveyor services
- Plot plan creation (if you can not find your plan)
- Extensive grading if needed
- Retainer walls
- Concrete pumper truck/material handling for hard
access builds - Apron and perimeter drains
- Tree removal
- Driveway extensions/work area slabs/graveled driveways
- Sidewalks
- Septic lines moved
- Other utilities moved
- Plumbing stub-ins
- Engineering services
- Basic electrical packages 30, 60, 100 AMP and/or meter base for new service connect
- Motion detector lighting
- Extra lighting
- Garage door openers
- Cantilevered porches
- Full dormers
- Dormers for windows and/or doors
- Framed interior walls Light duty lofts
- French exterior doors
- Interior steps standard or exterior steps
- Metal pull down staircases
- Porches
- Convenience bathrooms
- “Drive thru” extra garage doors
- Various walls heights/ceiling heights
- Enclosed stairwells for heating/AC
- Brick steps
- Perimeter wall
- HVAC opening (need specs of chosen unit)
- Cathedral ceiling roof trusses
- Post and laminate beam construction
- Walkway ramps 2 x 6 wall construction
- Various window options
- Various siding options (vinyl, hardiplank, T-111, or cedar, ect) Various shingles options
- Copper metal work
- Turbine vents
- Water tables
- Cupola
- Gable vents
- Metal roofs
- Exterior painting
- Rain barrels
- Insulation – baton or sprayed
- Drywall or suggested 5/8 plywood for interior garage walls
- Metal I beams for hoists
- Car lifts/reinforced slabs for lifts
- Shelving creation and installation
- Work benches
- Epoxy enamel floor painting
- “Contour” garage door tracks
- Skylights
Custom Projects
Have a custom project? We work on custom projects all the time.
